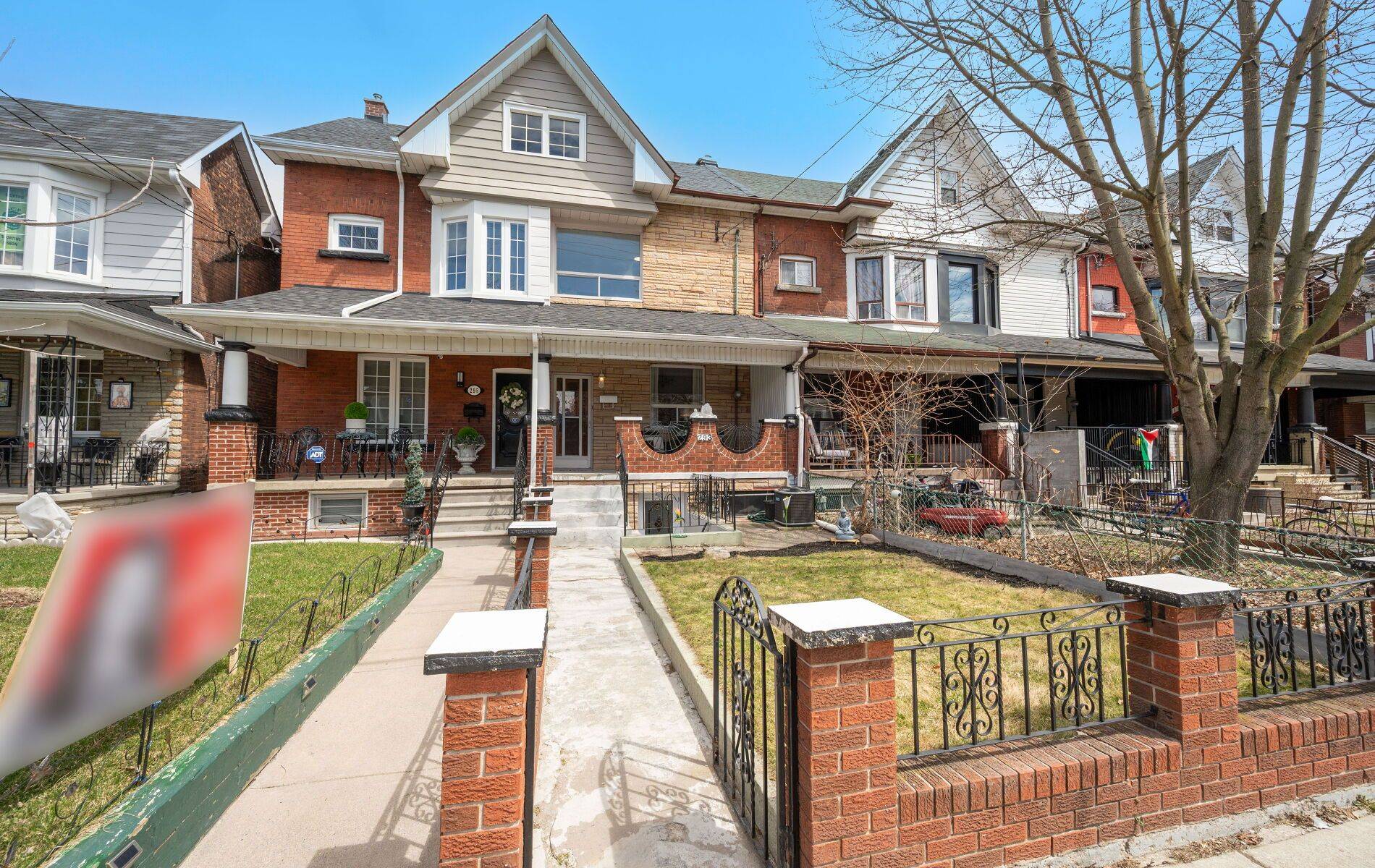REQUEST A TOUR If you would like to see this home without being there in person, select the "Virtual Tour" option and your agent will contact you to discuss available opportunities.
In-PersonVirtual Tour
$ 1,088,000
Est. payment /mo
New
293 Perth AVE Toronto W02, ON M6P 3X9
4 Beds
2 Baths
UPDATED:
Key Details
Property Type Townhouse
Sub Type Att/Row/Townhouse
Listing Status Active
Purchase Type For Sale
Approx. Sqft 1100-1500
Subdivision Dovercourt-Wallace Emerson-Junction
MLS Listing ID W12094999
Style 2-Storey
Bedrooms 4
Annual Tax Amount $4,635
Tax Year 2024
Property Sub-Type Att/Row/Townhouse
Property Description
Welcome to 293 Perth Ave - a spacious and updated 4-bedroom, 2-bathroom home nestled in the heart of the Junction Triangle. With 1,159 sqft above grade and a completely finished walk up basement. Freshly painted throughout and featuring stylish new light fixtures, this home effortlessly blends charm with modern comfort. The main living areas offer generous space and natural light, while the basement-renovated in 2011-boasts a second kitchen, full bathroom, and walk-up, making it ideal for extended family, guests, or potential rental income. Enjoy the convenience of a detached garage for secure parking or extra storage. Located on a quiet, tree-lined street just steps from transit (ttc and the UP express) , parks, schools, and some of Toronto's trendiest cafes and shops. This is the perfect opportunity to own a versatile, move-in ready home in one of the city's most vibrant communities.
Location
Province ON
County Toronto
Community Dovercourt-Wallace Emerson-Junction
Area Toronto
Rooms
Basement Finished with Walk-Out
Kitchen 2
Interior
Interior Features Other, Primary Bedroom - Main Floor, Water Heater Owned
Cooling Central Air
Inclusions All light fixtures/appliances
Exterior
Parking Features Detached
Garage Spaces 1.0
Pool None
Roof Type Shingles
Total Parking Spaces 1
Building
Foundation Concrete Block
Others
Virtual Tour https://293perthave.com/nb
Lited by ROYAL LEPAGE SIGNATURE REALTY





