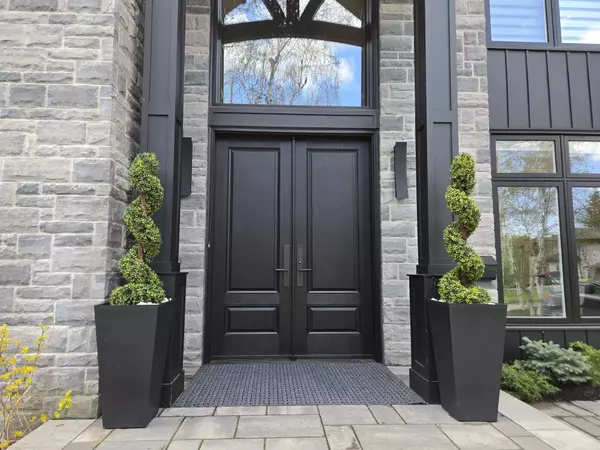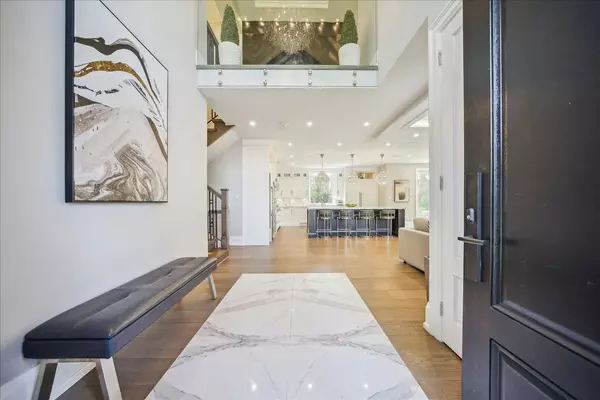1489 Rogerswood CT Mississauga, ON L5J 1R7
5 Beds
5 Baths
UPDATED:
Key Details
Property Type Single Family Home
Sub Type Detached
Listing Status Active
Purchase Type For Sale
Approx. Sqft 3500-5000
Subdivision Lorne Park
MLS Listing ID W12134413
Style 2-Storey
Bedrooms 5
Annual Tax Amount $23,969
Tax Year 2024
Property Sub-Type Detached
Property Description
Location
Province ON
County Peel
Community Lorne Park
Area Peel
Zoning R2
Rooms
Basement Full, Finished
Kitchen 1
Interior
Interior Features Auto Garage Door Remote
Cooling Central Air
Inclusions All Existing ELFs, Window Coverings, Thermador Appliances in the Kitchen ( Fridge, Stove, B/I Dishwasher, Microwave, Wine Fridge & Coffee Machine), Samsung Washer & Dryer. Central Vac. All TVs, Cinema Equipment & Hot Tub.
Exterior
Parking Features Built-In
Garage Spaces 2.0
Pool None
Roof Type Asphalt Shingle
Total Parking Spaces 6
Building
Foundation Poured Concrete
Others
Virtual Tour https://youriguide.com/8ltt7_1489_rogerswood_ct_mississauga_on/





