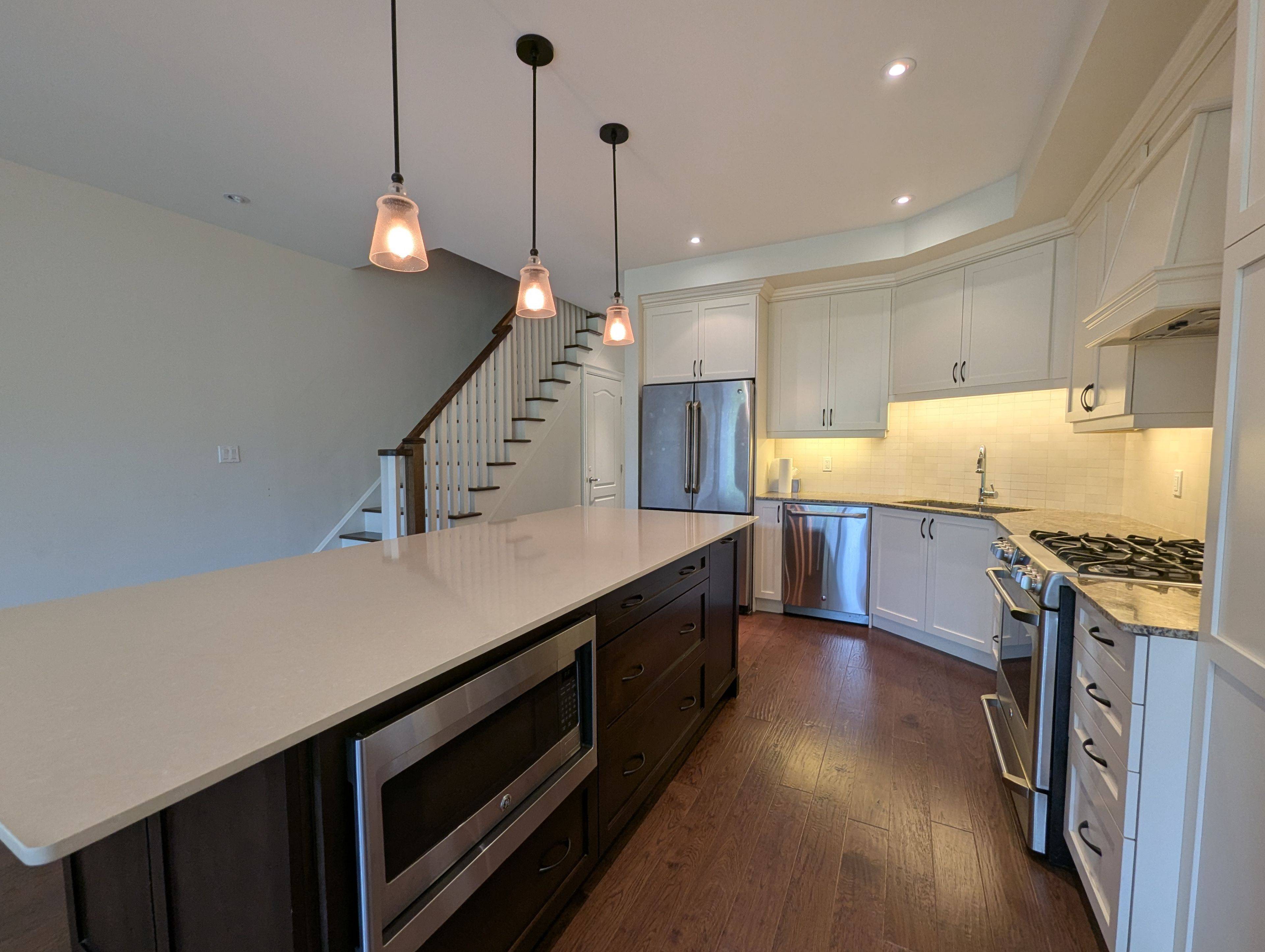REQUEST A TOUR If you would like to see this home without being there in person, select the "Virtual Tour" option and your advisor will contact you to discuss available opportunities.
In-PersonVirtual Tour
$ 4,000
New
8469 Islington AVE #12 Vaughan, ON L4L 0G2
3 Beds
5 Baths
UPDATED:
Key Details
Property Type Townhouse
Sub Type Att/Row/Townhouse
Listing Status Active
Purchase Type For Rent
Approx. Sqft 2000-2500
Subdivision Islington Woods
MLS Listing ID N12209426
Style 3-Storey
Bedrooms 3
Building Age 6-15
Property Sub-Type Att/Row/Townhouse
Property Description
Welcome To 8469 Islington Ave Unit 12, A Stunning Executive Townhome Nestled In The Islington Woods Community. This Beautifully Designed Home Boasts Hardwood Flooring Through Out, Pot Lights, 9 Ft Ceiling on Main, 8 Ft On 2nd and 3rd Floor. The Main Floor Features An Open-Concept Kitchen With A Centre Island, Seamlessly Connected To A Spacious Living And Dining Area. The Custom-Built Cabinetry Provides Additional Storage, And A Walkout Leads To A Private Deck. The 2nd Floor Offers Two Generously Sized Bedrooms, Each With Its Own 4pc Ensuite And A Walk-In Closet. Along With A Versatile Library Space That Doubles As A Home Office, Complete With A Custom-Built Bookcase. The 3rd Floor Primary Suite Includes A Large Walk-In Closet, A Luxurious 5pc Ensuite, And A Private Balcony That Is Ideal For Relaxing. The Finished Basement Adds Even More Functionality, Featuring A Built-In Murphy Bed, A 2pc Bathroom, And Walkout To The Backyard. Enjoy Breathtaking Views Of The Humber River And Serene Conservation Ravine Right At Your Doorstep, A Rare And Tranquil Setting In The Heart Of The City! Close To Hwy 400/7, Vaughan Mills Mall, Restaurants, Grocery Stores, Parks, And More!
Location
Province ON
County York
Community Islington Woods
Area York
Rooms
Family Room Yes
Basement Finished with Walk-Out, Separate Entrance
Kitchen 1
Interior
Interior Features Other
Heating Yes
Cooling Central Air
Fireplace No
Heat Source Gas
Exterior
Parking Features Private
Garage Spaces 1.0
Pool None
Roof Type Asphalt Shingle
Lot Frontage 6.3
Lot Depth 29.4
Total Parking Spaces 2
Building
Lot Description Irregular Lot
Foundation Concrete
Listed by BAY STREET INTEGRITY REALTY INC.





