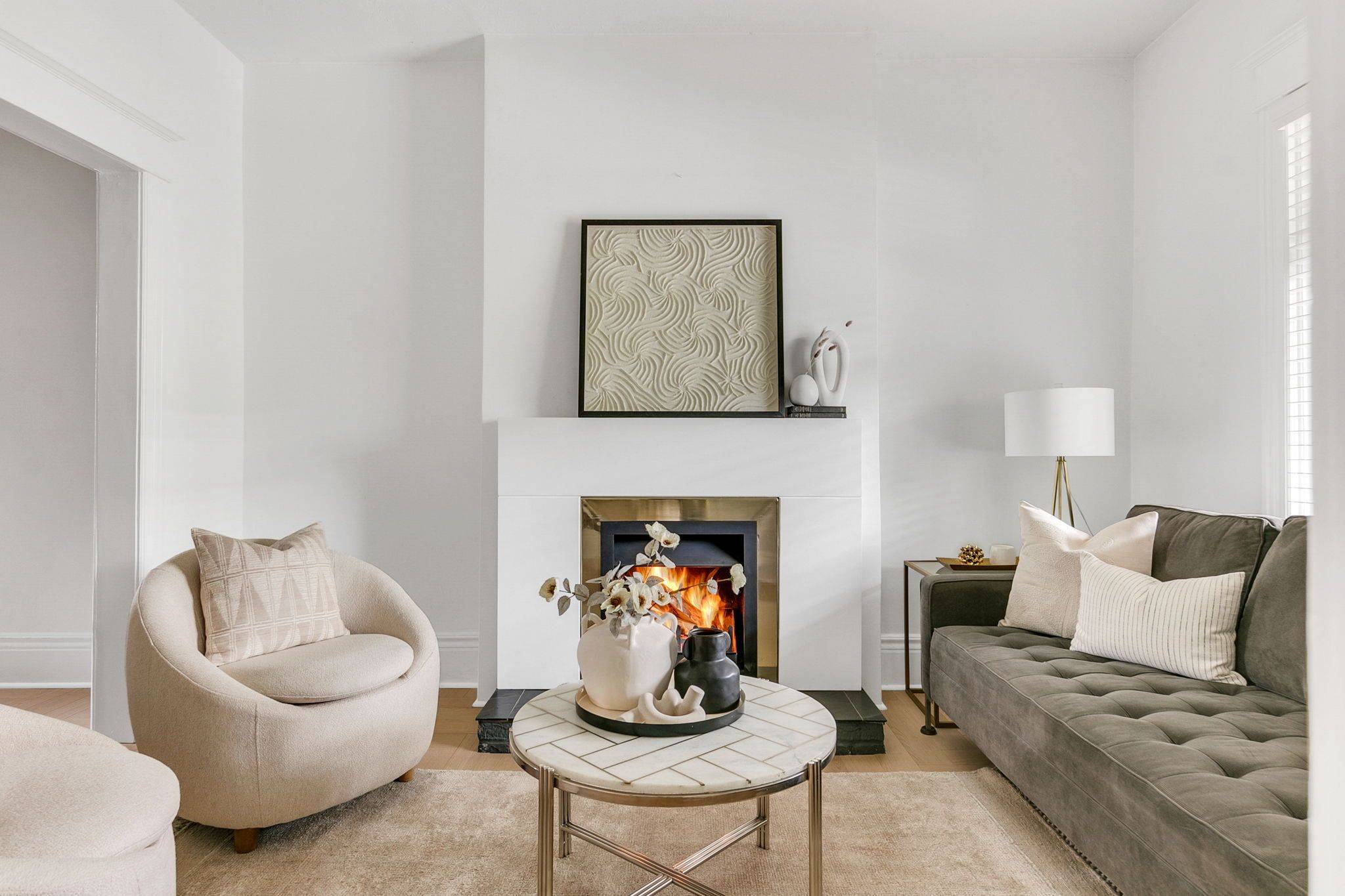REQUEST A TOUR If you would like to see this home without being there in person, select the "Virtual Tour" option and your agent will contact you to discuss available opportunities.
In-PersonVirtual Tour
$ 1,499,000
Est. payment /mo
New
46 Fermanagh AVE Toronto W01, ON M6R 1M2
3 Beds
2 Baths
UPDATED:
Key Details
Property Type Townhouse
Sub Type Att/Row/Townhouse
Listing Status Active
Purchase Type For Sale
Approx. Sqft 1100-1500
Subdivision Roncesvalles
MLS Listing ID W12209393
Style 2-Storey
Bedrooms 3
Annual Tax Amount $7,088
Tax Year 2024
Property Sub-Type Att/Row/Townhouse
Property Description
Located on a picturesque, tree-lined street in one of Toronto's most sought-after neighbourhoods, this charming 3-bedroom, 2-bath home offers a perfect blend of character, comfort, and thoughtful upgrades. The main floor features 9-foot ceilings, stunning European white oak herringbone flooring, and a welcoming layout that includes a formal dining room and a cozy living room with a wood-burning fireplace. The eat-in kitchen opens to a sun-filled breakfast area or family room with views of the private garden. A large bay window brings the outdoors in, while a Georgian Bay limestone patio leads to a tranquil, landscaped backyard - a peaceful retreat perfect for relaxing or entertaining. Upstairs, you'll find a spacious king-sized principal bedroom with a custom wall-to-wall built-in closet, a second bedroom that easily accommodates a queen bed, and a bright third bedroom overlooking the backyard. A skylit 5-piece bathroom completes the second level. The finished lower level offers a separate entrance and walk-up to the front yard, a second 4-piece bathroom, laundry and custom built-in shelving and closet systems. Additional highlights include a large front porch with wood swing, landscaped front garden, and a single-car garage with laneway access. This is a rare opportunity to own a loved and beautiful move-in ready home just steps from top-rated schools, High Park, shops, transit, and all the amenities Roncesvalles has to offer.
Location
Province ON
County Toronto
Community Roncesvalles
Area Toronto
Rooms
Family Room Yes
Basement Finished with Walk-Out
Kitchen 1
Interior
Interior Features Other
Cooling Central Air
Fireplaces Type Wood
Fireplace Yes
Heat Source Gas
Exterior
Parking Features Lane
Garage Spaces 1.0
Pool None
Roof Type Asphalt Shingle,Membrane
Lot Frontage 15.0
Lot Depth 125.0
Total Parking Spaces 1
Building
Foundation Brick, Concrete
Others
Virtual Tour https://my.matterport.com/show/?m=thQ1ZEGHaQr&brand=0&mls=1&
Listed by KELLER WILLIAMS CO-ELEVATION REALTY





