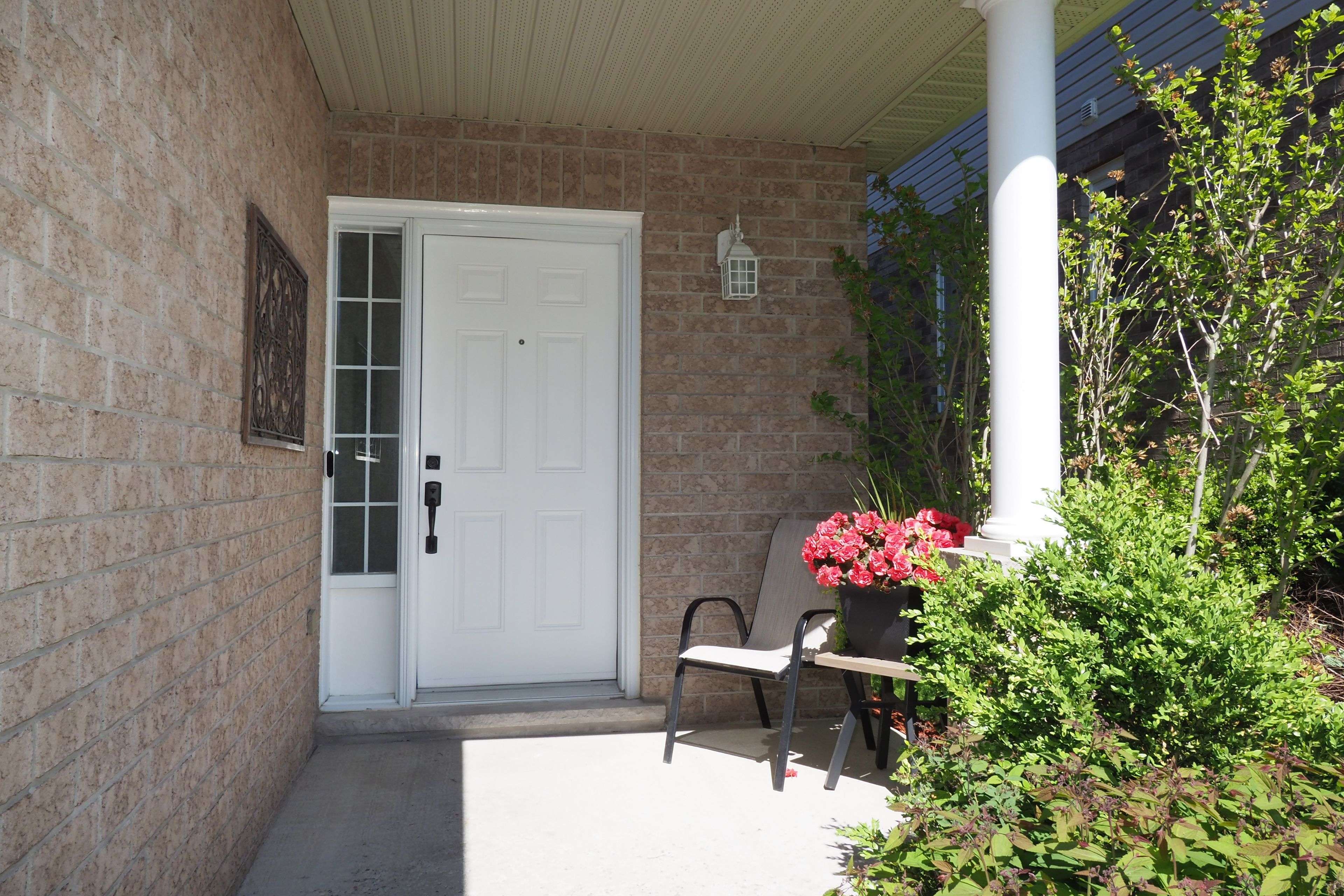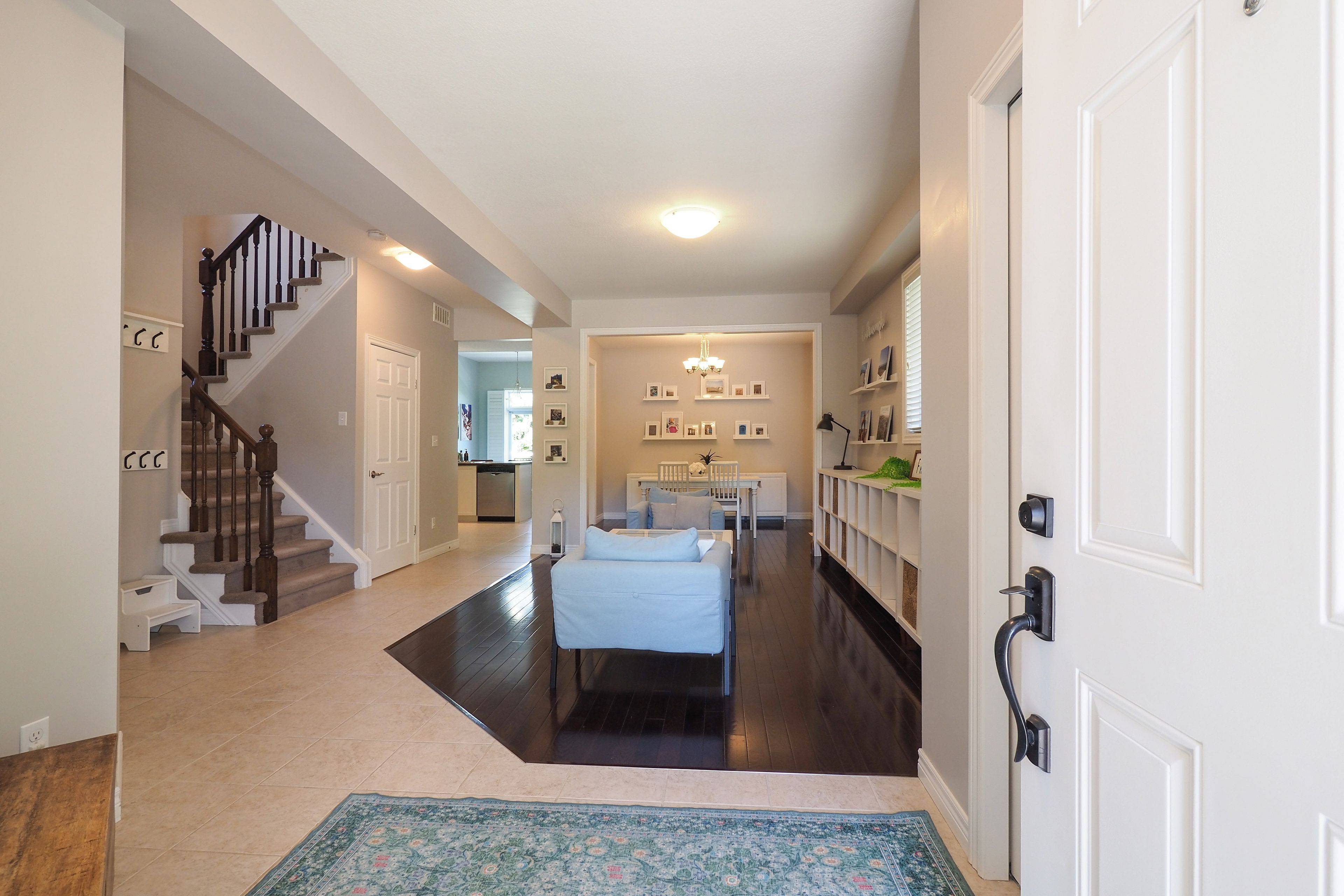REQUEST A TOUR If you would like to see this home without being there in person, select the "Virtual Tour" option and your agent will contact you to discuss available opportunities.
In-PersonVirtual Tour
$ 849,900
Est. payment /mo
New
90 Alderson DR #11 Cambridge, ON N3C 0E4
3 Beds
4 Baths
UPDATED:
Key Details
Property Type Condo
Sub Type Vacant Land Condo
Listing Status Active
Purchase Type For Sale
Approx. Sqft 2000-2249
MLS Listing ID X12210674
Style 2-Storey
Bedrooms 3
HOA Fees $132
Annual Tax Amount $6,049
Tax Year 2025
Property Sub-Type Vacant Land Condo
Property Description
Nothing to do but place your furniture! If you are looking for a family home, situated at the end of a child safe court, finished top to bottom, a walk-out from the main & lower level, look no further! The main floor offers a fantastic layout with both formal entertaining along with a spacious open concept kitchen/family room area with a walk-out to the second level deck overlooking the trees! The upper level Featuring 3 bedrooms, (note the size of the Primary bedroom & no fighting on who gets the other 2 rooms!!) There is the main family bath & a private Ensuite. The lower level is HUGE open concept with great potential if someone wanted space for the in-laws! The lower level is a full walk-out with a covered porch & an additional 3 pc. bath! I would hurry to see this one, pride of ownership is very evident.
Location
Province ON
County Waterloo
Area Waterloo
Rooms
Family Room Yes
Basement Finished with Walk-Out, Finished
Kitchen 1
Interior
Interior Features Auto Garage Door Remote, In-Law Capability, Water Meter
Cooling Central Air
Fireplace No
Heat Source Gas
Exterior
Exposure West
Balcony Open
Building
Story 1
Locker Owned
Others
Pets Allowed Restricted
Virtual Tour https://unbranded.youriguide.com/11_90_alderson_dr_cambridge_on/
Listed by Howie Schmidt Realty Inc





