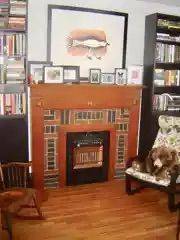REQUEST A TOUR If you would like to see this home without being there in person, select the "Virtual Tour" option and your agent will contact you to discuss available opportunities.
In-PersonVirtual Tour
$ 2,350
New
61 Westwood AVE Toronto E03, ON M4K 2A7
1 Bed
1 Bath
UPDATED:
Key Details
Property Type Single Family Home
Sub Type Semi-Detached
Listing Status Active
Purchase Type For Rent
Approx. Sqft < 700
Subdivision Broadview North
MLS Listing ID E12211084
Style 2-Storey
Bedrooms 1
Building Age 51-99
Property Sub-Type Semi-Detached
Property Description
ONE BEDROOM UNIT / MAIN FLOOR AND BASEMENT OF HOUSE WITH BACK YARD Available $2350 per month all inclusive Stylish "Upper Riverdale" home with bright professionally finished basement and main floor apartment for rent in a quiet neighborhood. A must see! Spacious yet quaint with all original woodwork, hardwood floors, air conditioning with private entrance. MAIN FLOOR: Living Space: Large Bright Living room and dining room,spacious front porch Kitchen: Eat in kitchen with Fridge, stove, sink, dishwasher . Backyard: Fenced in back yard with deck and shared shed for extra storage. Great for summer BBQ's. BASEMENT: Bright professionally Finished, with five above ground windows, room for a home office,storage space.Bathroom: updated 3 piece Bedroom: Fits a queen size bed and some furniture with two large closets Landry room: washer and dryer with room for storage Close to all amenities: 3 minute walk to Mortimer and Broadview bus stop... (10 minute walk to Broadview and Danforth Subway Station) Sobey's grocery store at end of street. No Smoking
Location
Province ON
County Toronto
Community Broadview North
Area Toronto
Rooms
Family Room No
Basement Finished
Kitchen 1
Separate Den/Office 1
Interior
Interior Features Floor Drain, Water Heater, Water Meter
Cooling Central Air
Fireplace No
Heat Source Gas
Exterior
Parking Features Street Only
Pool None
Roof Type Asphalt Shingle
Lot Frontage 14.33
Lot Depth 110.0
Building
Foundation Block
Listed by ROYAL LEPAGE ESTATE REALTY





