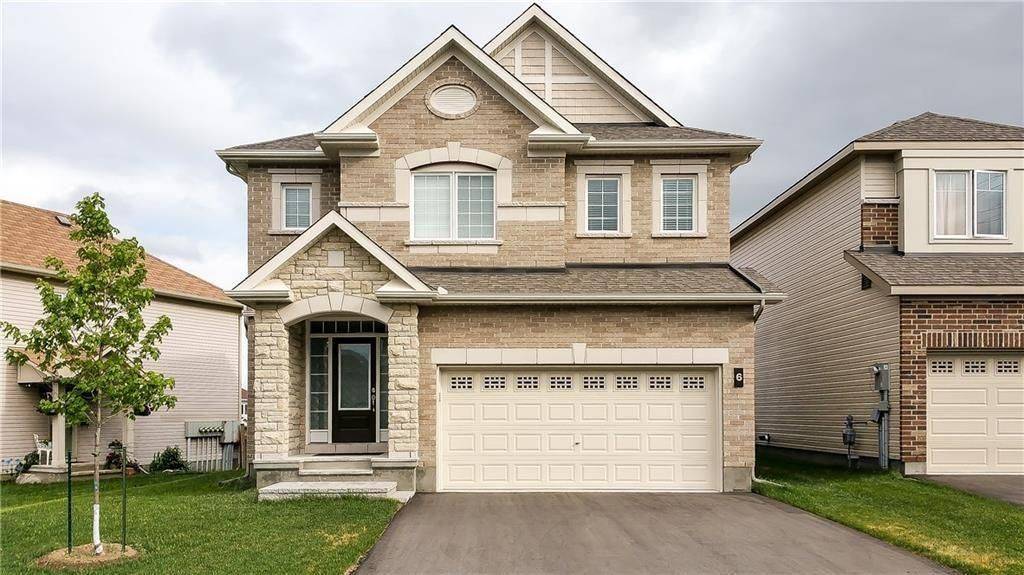REQUEST A TOUR If you would like to see this home without being there in person, select the "Virtual Tour" option and your agent will contact you to discuss available opportunities.
In-PersonVirtual Tour
$ 2,950
New
6 STONELEIGH ST Barrhaven, ON K2G 7A2
4 Beds
4 Baths
UPDATED:
Key Details
Property Type Single Family Home
Sub Type Detached
Listing Status Active
Purchase Type For Rent
Approx. Sqft 2000-2500
Subdivision 7709 - Barrhaven - Strandherd
MLS Listing ID X12238834
Style 2-Storey
Bedrooms 4
Property Sub-Type Detached
Property Description
Welcome to this luxurious and spacious two-storey detached home, ideally located in a desirable, family-friendly community. Offering approximately 2,500 sq. ft. of beautifully designed living space, this home features a modern open-concept layout with 9-foot ceilings on the main floor and numerous high-quality upgrades throughout.The stylish kitchen is equipped with premium stainless steel appliances, perfect for everyday living and entertaining. Upstairs, youll find the conveniently located laundry room and a serene primary suite with a spa-inspired ensuite featuring a deep soaker tub and a large, seamless glass walk-in shower.The fully finished basement includes a full bathroom, providing additional space for a home office, recreation room, or guest suite.Enjoy the unbeatable convenience of being within walking distance to OC Transpo stations, shopping centers, restaurants, banks, schools, parks, and more. This home offers the perfect blend of comfort, style, and locationideal for modern family living.
Location
Province ON
County Ottawa
Community 7709 - Barrhaven - Strandherd
Area Ottawa
Rooms
Family Room No
Basement Full, Finished
Kitchen 1
Interior
Interior Features None
Cooling Central Air
Fireplaces Type Natural Gas
Fireplace Yes
Heat Source Gas
Exterior
Garage Spaces 2.0
Pool None
Roof Type Asphalt Shingle
Lot Frontage 50.1
Total Parking Spaces 4
Building
Unit Features Public Transit,Park
Foundation Poured Concrete
Listed by ROYAL LEPAGE TEAM REALTY





