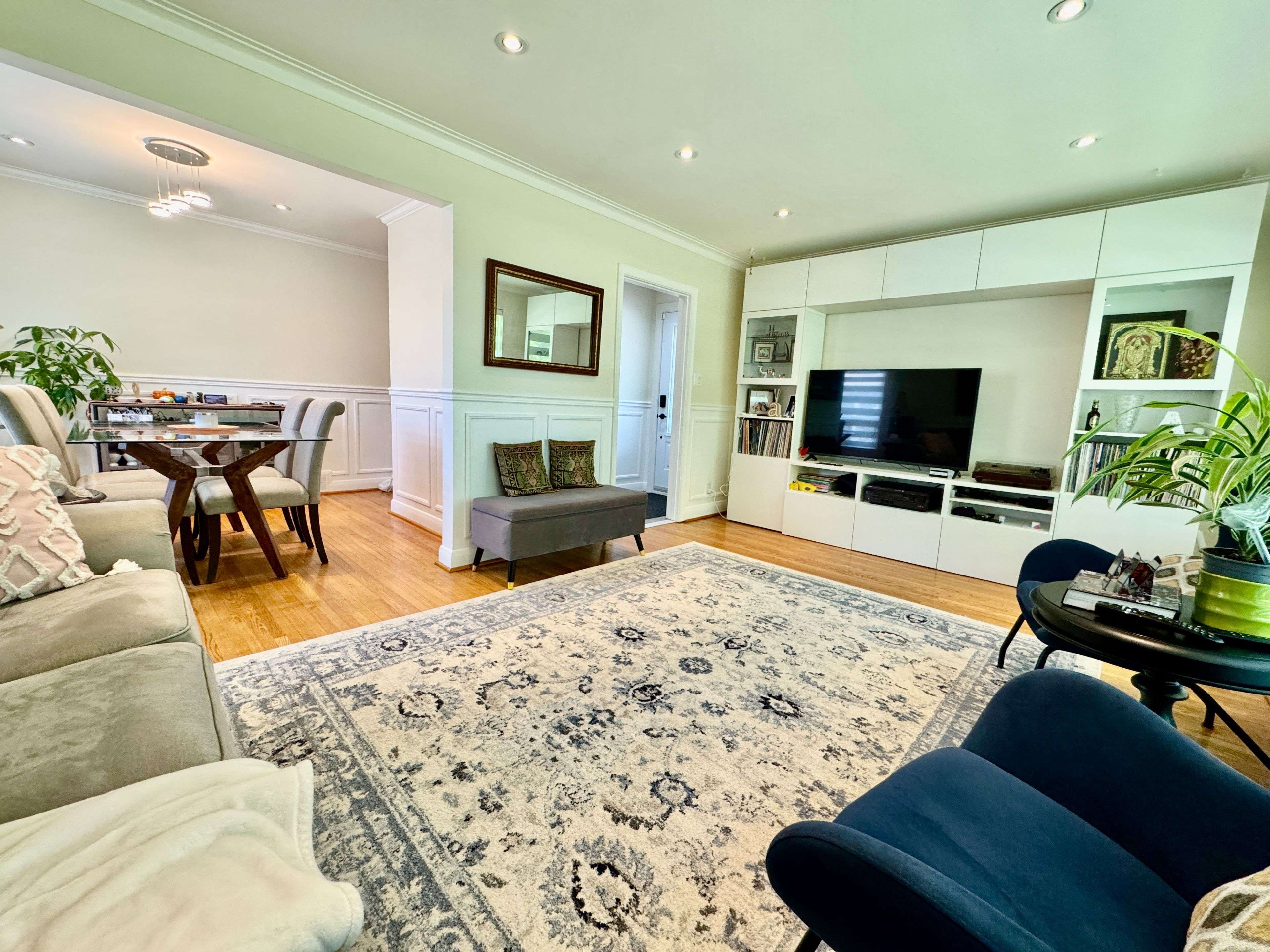2218 Brimley RD Toronto E07, ON M1S 2B5
5 Beds
2 Baths
UPDATED:
Key Details
Property Type Single Family Home
Sub Type Detached
Listing Status Active
Purchase Type For Rent
Approx. Sqft 1100-1500
Subdivision Agincourt South-Malvern West
MLS Listing ID E12245522
Style Bungalow
Bedrooms 5
Property Sub-Type Detached
Property Description
Location
Province ON
County Toronto
Community Agincourt South-Malvern West
Area Toronto
Rooms
Basement Separate Entrance, Finished
Kitchen 2
Interior
Interior Features Other
Cooling Central Air
Inclusions Includes Use Of: Stainless Steel Fridge, S/S Stove, Rangehood, S/S Dishwasher, Washer & Dryer('23), White TV/Entertainment Unit In Living Room Upstairs, Fire Pit, Storage/Rack, Stand Up Wardrobe, Bedroom Frame & Headboard, Blinds, Wall Mount for TV And Wiring + Speakers for Surround Sound System (Negotiable) In Basement, Garden Shed, All Light Fixtures.
Laundry In-Suite Laundry
Exterior
Parking Features Attached
Garage Spaces 1.0
Pool None
Roof Type Shingles
Total Parking Spaces 5
Building
Foundation Concrete





