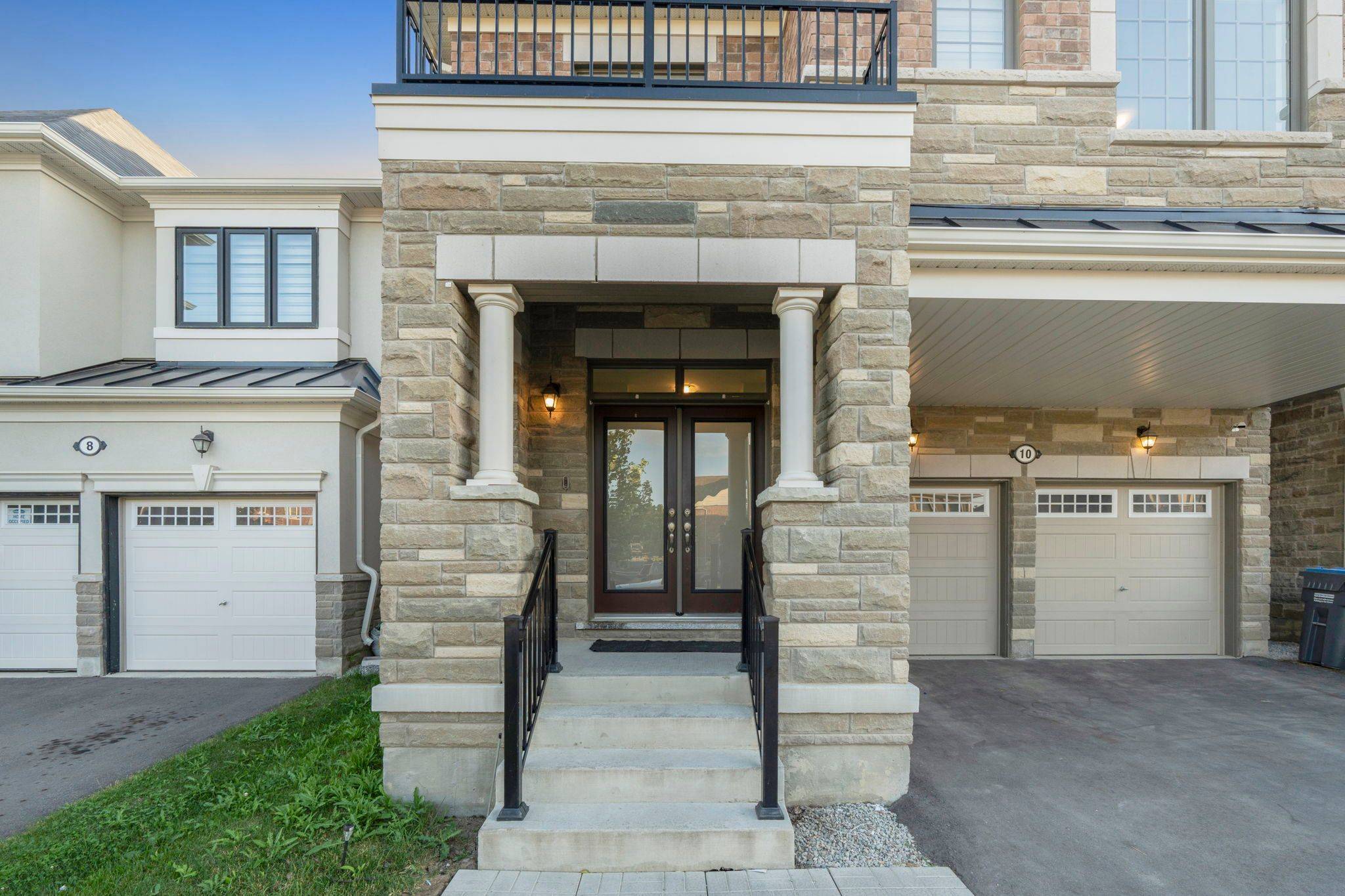REQUEST A TOUR If you would like to see this home without being there in person, select the "Virtual Tour" option and your agent will contact you to discuss available opportunities.
In-PersonVirtual Tour
$ 999,990
Est. payment /mo
New
10 Speckled Alder ST Caledon, ON L7C 4J1
5 Beds
4 Baths
UPDATED:
Key Details
Property Type Single Family Home
Sub Type Detached
Listing Status Active
Purchase Type For Sale
Approx. Sqft 2500-3000
Subdivision Rural Caledon
MLS Listing ID W12247819
Style 2-Storey
Bedrooms 5
Building Age 0-5
Annual Tax Amount $5,959
Tax Year 2024
Property Sub-Type Detached
Property Description
Absolutely stunning luxury double car detached East facing home on a premium lot with no sidewalk and an extended driveway. This executive 5-bedroom, 4-washroom detached residence boasts 2,697 sqft as per MPAC. Experience true luxury living with a grand double-door entry and an exceptionally functional layout. Nestled in Caledon's most sought-after neighborhood, this home features top-tier upgrades throughout. Enjoy a gourmet custom kitchen with center island, built-in dishwasher, stainless steel appliances, separate living room, family room and a huge sunlit breakfast area. Elegant granite countertops with stylish backsplash. Upstairs nestle 5 large bedrooms and 3 full bathrooms. The large primary bedroom comes with a walk-in closet and a spa inspired ensuite bathroom. Two other bedrooms have their own ensuite jack n Jill bathroom. Immaculately maintained shows like a model home. Includes a legal separate entrance to the basement made by the builder. Steps to top schools, parks, and all essential amenities. This is a must see for its luxury, functionality and style!
Location
Province ON
County Peel
Community Rural Caledon
Area Peel
Zoning Single Family Residential
Rooms
Basement Separate Entrance, Unfinished
Kitchen 1
Interior
Interior Features Other
Cooling Central Air
Inclusions Fridge, washer dryer, dishwasher, stove, ELF and GDO
Exterior
Parking Features Built-In
Garage Spaces 2.0
Pool None
Roof Type Asphalt Shingle
Total Parking Spaces 6
Building
Foundation Concrete
Lited by CENTURY 21 PROPERTY ZONE REALTY INC.





