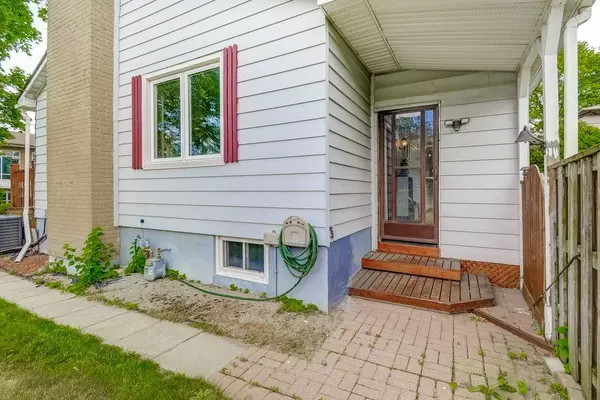206 Maurice DR Oakville, ON L6K 2W9
4 Beds
2 Baths
UPDATED:
Key Details
Property Type Single Family Home
Sub Type Detached
Listing Status Active
Purchase Type For Sale
Approx. Sqft 700-1100
Subdivision 1002 - Co Central
MLS Listing ID W12262915
Style 1 Storey/Apt
Bedrooms 4
Building Age 51-99
Annual Tax Amount $4,441
Tax Year 2024
Property Sub-Type Detached
Property Description
Location
Province ON
County Halton
Community 1002 - Co Central
Area Halton
Zoning RL3-0
Rooms
Basement Apartment, Full
Kitchen 2
Interior
Interior Features Accessory Apartment, In-Law Suite, Primary Bedroom - Main Floor, Storage
Cooling Central Air
Fireplaces Number 1
Fireplaces Type Living Room, Fireplace Insert, Natural Gas
Inclusions All Electric Fixtures and window coverings, Existing Fridge, Stove, Dishwasher, Washer, Dryer, rear garden Gazebo.
Exterior
Exterior Feature Canopy, Deck, Landscaped, Porch Enclosed
Parking Features Attached
Garage Spaces 1.0
Pool None
View Panoramic, Trees/Woods, City
Roof Type Asphalt Shingle
Total Parking Spaces 5
Building
Foundation Concrete Block
Others
ParcelsYN No
Virtual Tour https://unbranded.youriguide.com/206_maurice_dr_oakville_on/





