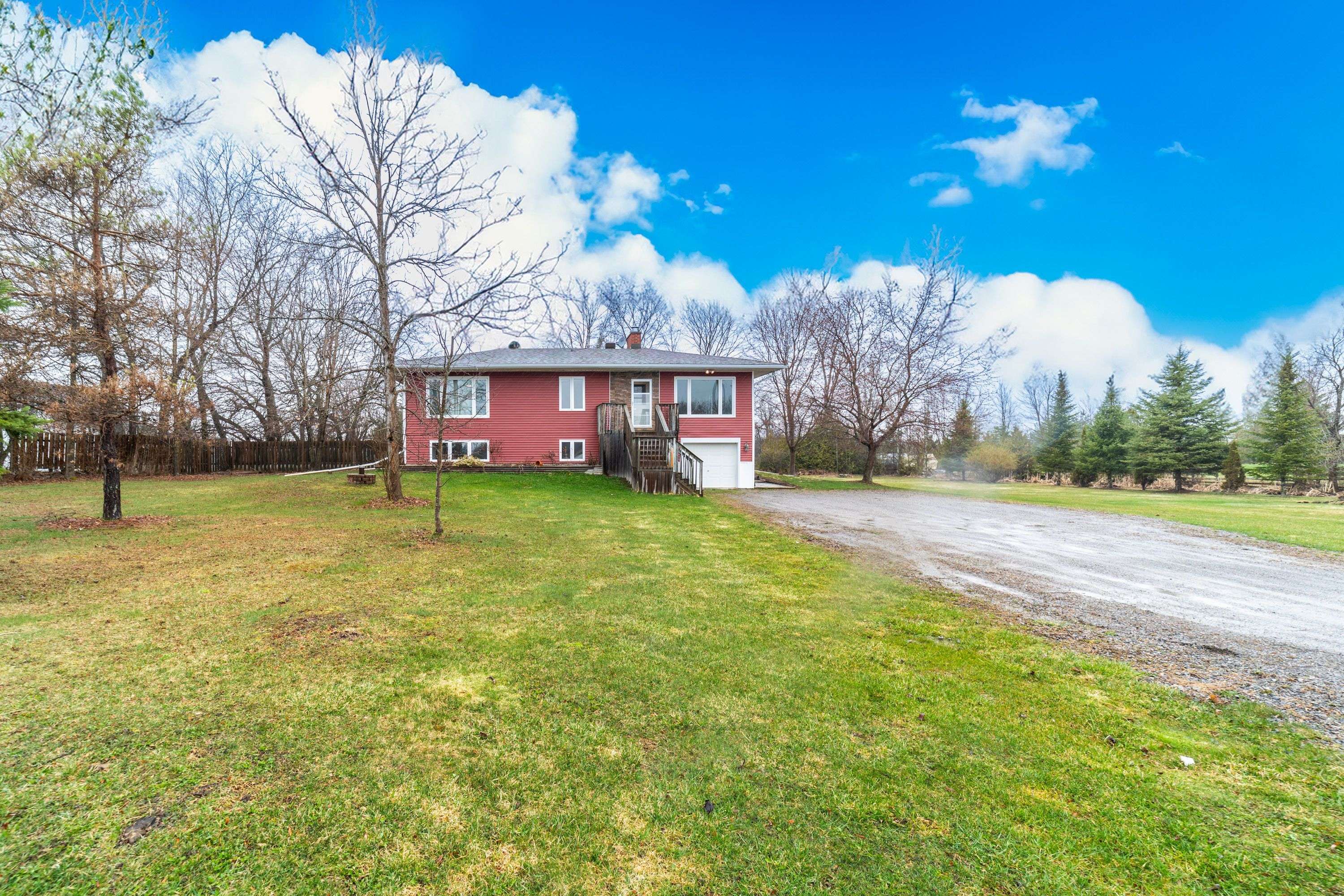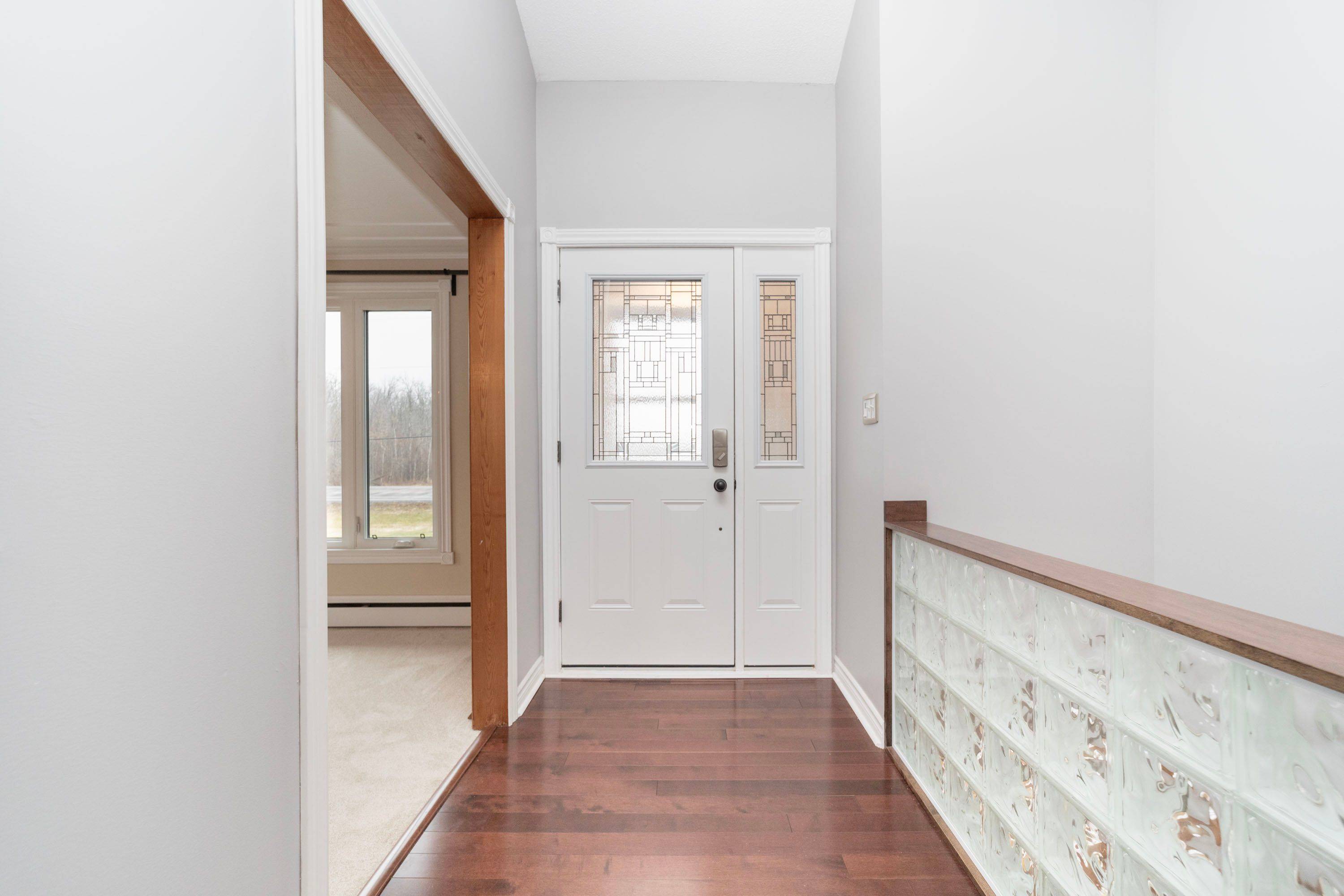REQUEST A TOUR If you would like to see this home without being there in person, select the "Virtual Tour" option and your agent will contact you to discuss available opportunities.
In-PersonVirtual Tour
$ 599,000
Est. payment /mo
New
1080 Perth RD N Beckwith, ON K7A 4S7
3 Beds
2 Baths
UPDATED:
Key Details
Property Type Single Family Home
Sub Type Detached
Listing Status Active
Purchase Type For Sale
Approx. Sqft 1500-2000
Subdivision 910 - Beckwith Twp
MLS Listing ID X12276394
Style Bungalow
Bedrooms 3
Annual Tax Amount $2,429
Tax Year 2024
Property Sub-Type Detached
Property Description
Amazing value for this large, upgraded & updated 3 bed, 2 bath beauty - ideally situated in the tranquil hamlet of Gilies Corners - with close proximity to Carleton Place, Smiths Falls, Perth & Ottawa. This bright home features two expansive, private decks to enjoy the beauty of nature with wonderful vistas morning and evening. Boasting an expansive eat in kitchen, a spacious living room with feature fireplace & spacious dining, this home is thoughtfully designed & well constructed. The Primary bedroom & other two bedrooms are a good size and enjoy an upgraded main bath with soaker tub. Lower features a large & bright family room with fireplace. Upgraded full bath and laundry complete this floor. Your backyard retreat provides a workshop, fire feature and plenty of gorgeous, mature trees for a park like feel. This home seamlessly blends the best of country living with the ease of a quick jaunt for all the amenities. Tremendous opportunity for a large, solid family home in a great location!
Location
Province ON
County Lanark
Community 910 - Beckwith Twp
Area Lanark
Rooms
Family Room No
Basement Full
Kitchen 1
Interior
Interior Features Storage
Cooling Wall Unit(s)
Fireplaces Type Natural Gas
Fireplace Yes
Heat Source Gas
Exterior
Exterior Feature Landscaped, Deck
Parking Features Inside Entry
Garage Spaces 1.0
Pool None
View Forest, Trees/Woods
Roof Type Asphalt Shingle
Lot Frontage 220.0
Lot Depth 223.47
Total Parking Spaces 7
Building
Foundation Poured Concrete
Listed by ROYAL LEPAGE TEAM REALTY





