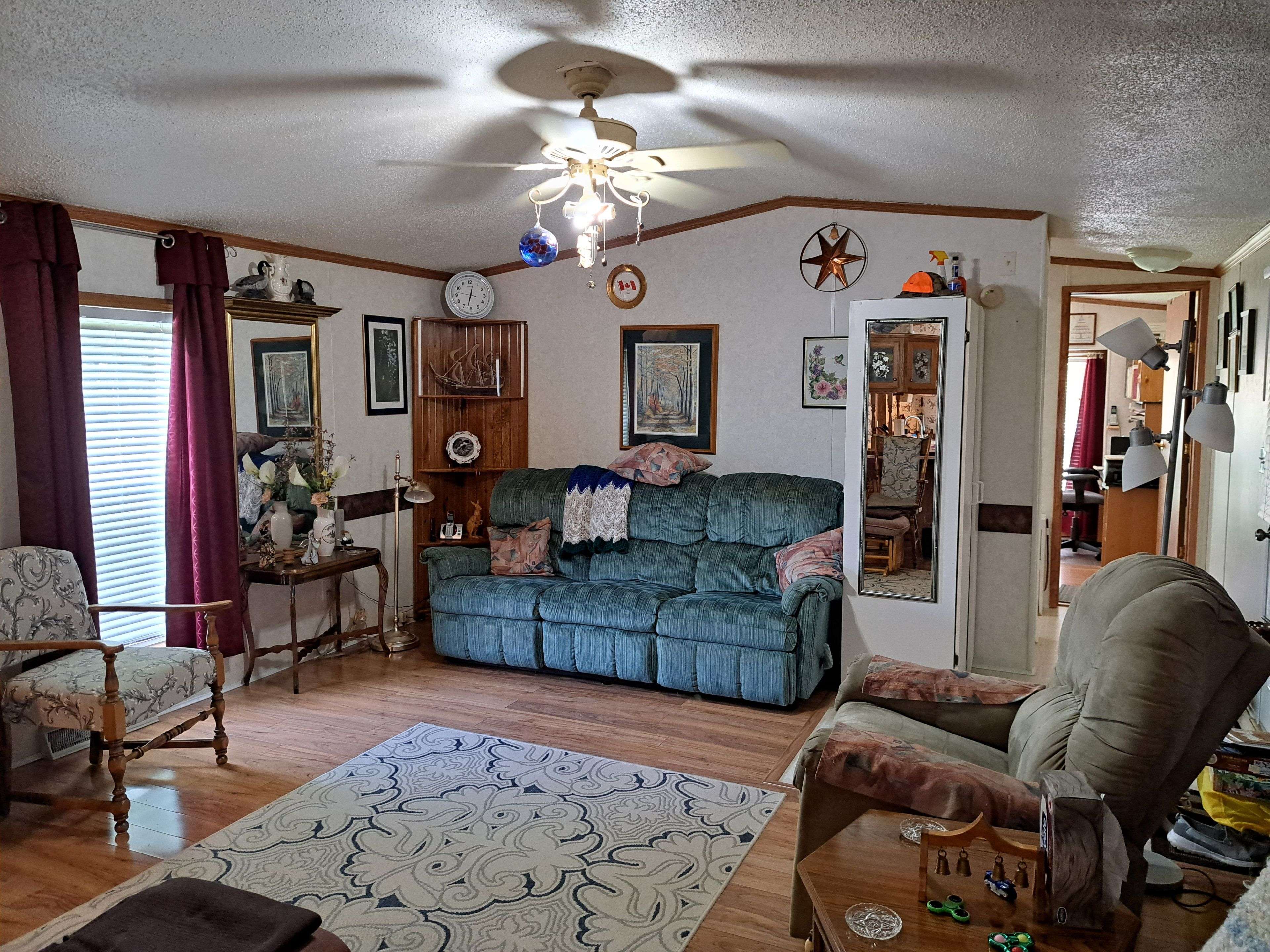39461 Dashwood RD #8 South Huron, ON N0M 1W0
2 Beds
2 Baths
UPDATED:
Key Details
Property Type Single Family Home
Sub Type Modular Home
Listing Status Active
Purchase Type For Sale
Approx. Sqft 700-1100
Subdivision Stephen Twp
MLS Listing ID X12279694
Style 1 Storey/Apt
Bedrooms 2
Building Age 16-30
Annual Tax Amount $738
Tax Year 2024
Property Sub-Type Modular Home
Property Description
Location
Province ON
County Huron
Community Stephen Twp
Area Huron
Rooms
Family Room No
Basement Crawl Space
Kitchen 1
Interior
Interior Features Carpet Free, Primary Bedroom - Main Floor, Upgraded Insulation, Water Heater Owned, Water Meter, Workbench
Cooling Central Air
Inclusions Fridge, Gas Stove, Gas Washer & Dryer , Gas Water Heater, window coverings, blind, dishwasher.
Exterior
Exterior Feature Awnings, Deck, Landscaped, Porch Enclosed
Parking Features Private Double
Garage Spaces 1.0
Pool None
Roof Type Asphalt Shingle
Road Frontage Municipal Road
Total Parking Spaces 3
Building
Foundation Piers, Concrete
Others
Senior Community Yes
Security Features Carbon Monoxide Detectors,Smoke Detector





