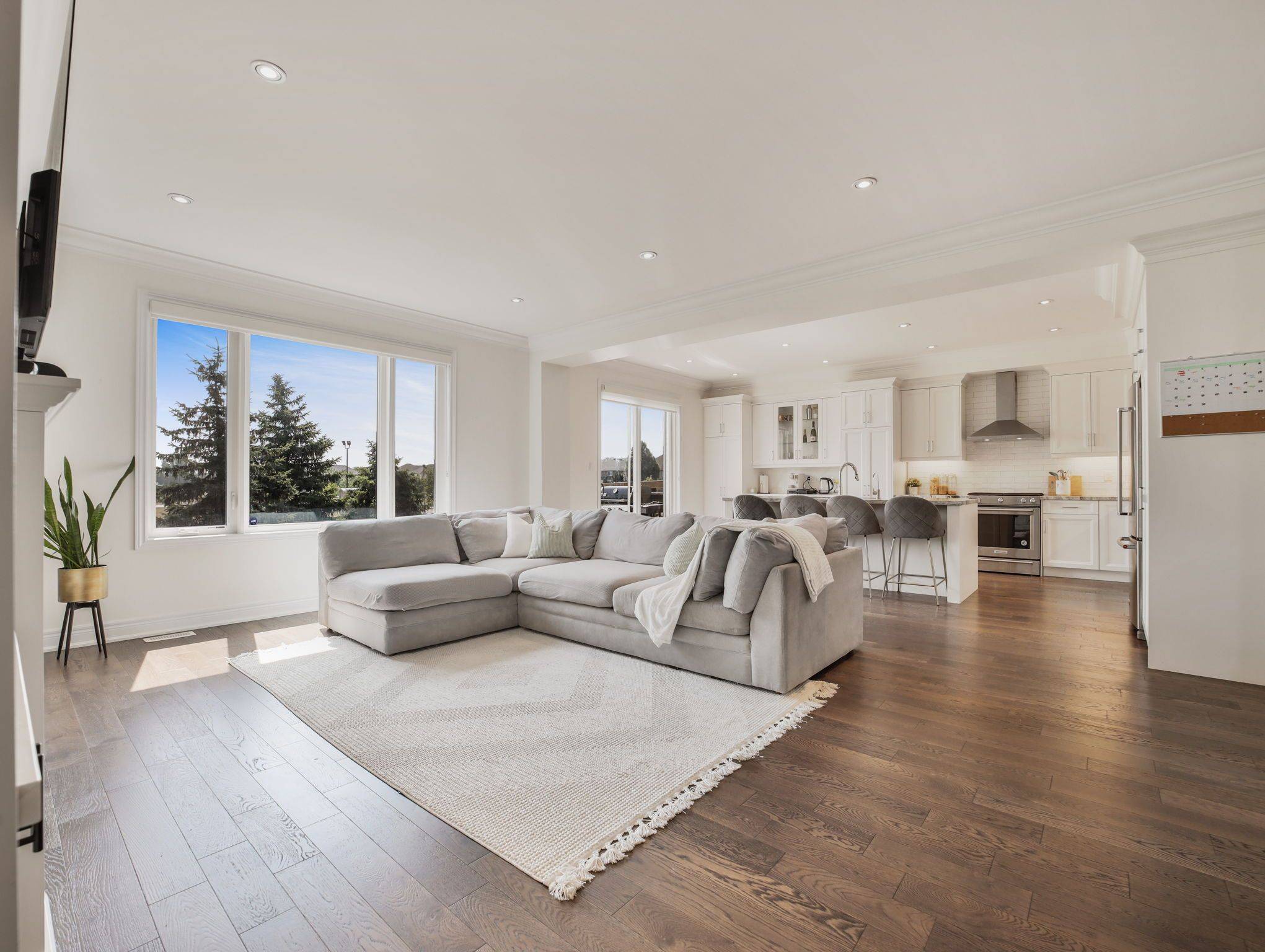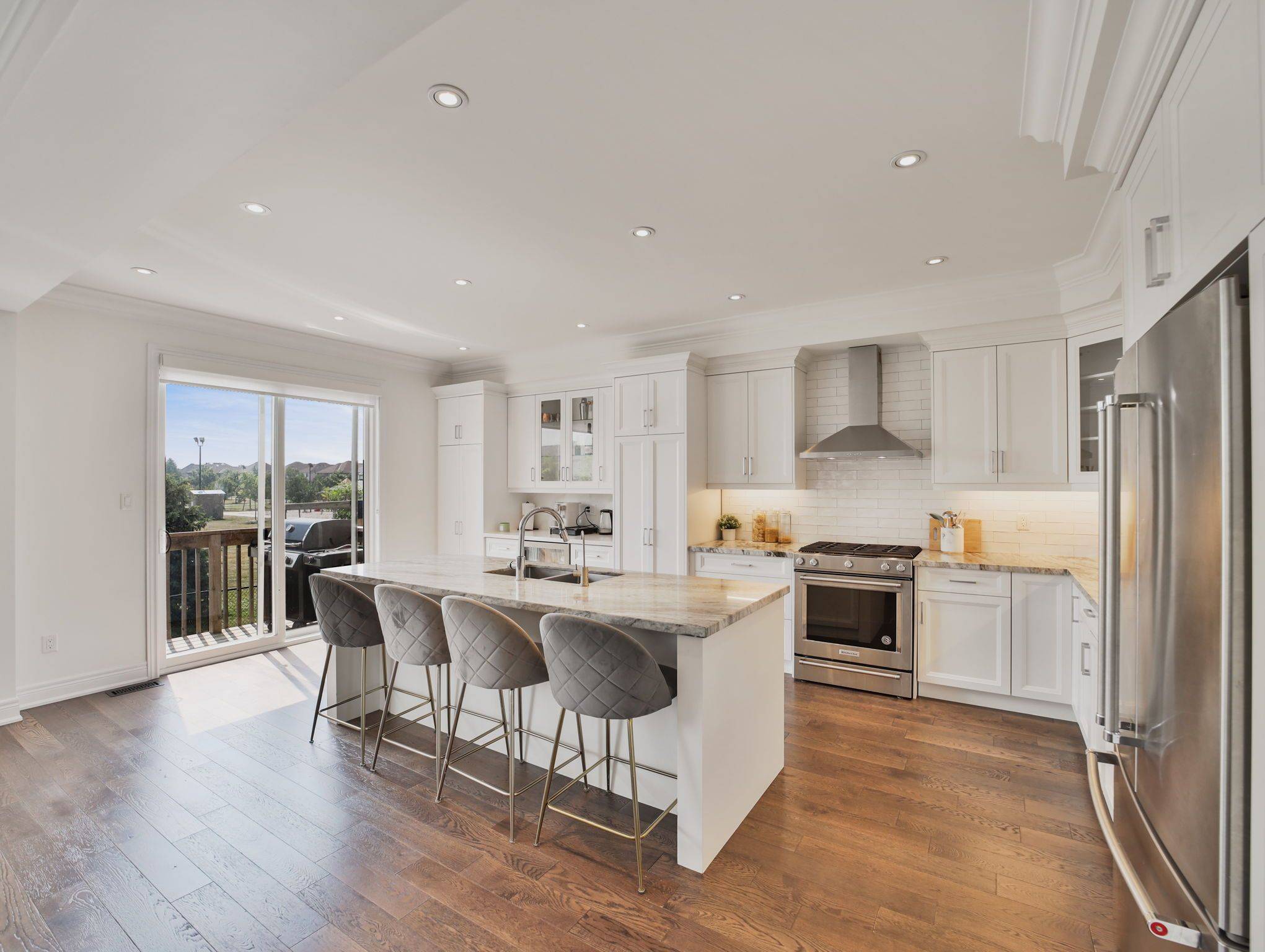REQUEST A TOUR If you would like to see this home without being there in person, select the "Virtual Tour" option and your agent will contact you to discuss available opportunities.
In-PersonVirtual Tour
$ 1,429,000
Est. payment /mo
New
26 Hampshire PL Hamilton, ON L8J 2V3
5 Beds
4 Baths
UPDATED:
Key Details
Property Type Single Family Home
Sub Type Detached
Listing Status Active
Purchase Type For Sale
Approx. Sqft 2500-3000
Subdivision Stoney Creek Mountain
MLS Listing ID X12291354
Style 2-Storey
Bedrooms 5
Building Age 0-5
Annual Tax Amount $6,800
Tax Year 2025
Property Sub-Type Detached
Property Description
Welcome to this spacious 4+1 bedroom, 4-bathroom home nestled on a peaceful cul-de-sac, offering exceptional curb appeal and thoughtful upgrades inside and out. The open-concept main floor features hardwood flooring, pot lights, and custom millwork, including an extended kitchen and an additional fireplace in the living room perfect for entertaining. Upstairs, you'll find four generously sized bedrooms, including a luxurious primary suite with a large walk-in closet and a spa-like 5-piece ensuite complete with a soaker tub and glass-enclosed shower. A convenient second-floor laundry room with built-in cabinetry adds to the home's functionality. The fully finished basement includes a fifth bedroom, full bathroom, and oversized windows that flood the space with natural light thanks to the partially above-grade design. Additional highlights include an exposed aggregate driveway and side walkway, a mudroom with built-in storage and coat rack, and direct access to the double-car garage. A truly turn-key property you'll be proud to call home.
Location
Province ON
County Hamilton
Community Stoney Creek Mountain
Area Hamilton
Rooms
Basement Full
Kitchen 1
Interior
Interior Features Central Vacuum
Cooling Central Air
Inclusions Fridge, Dishwasher, Gas Stove, Range Hood, Undercounter fridge, Closet built-ins, ELF's, Window coverings.
Exterior
Parking Features Built-In
Garage Spaces 4.0
Pool None
Roof Type Asphalt Shingle
Total Parking Spaces 6
Building
Foundation Poured Concrete
Lited by UNION CAPITAL REALTY





