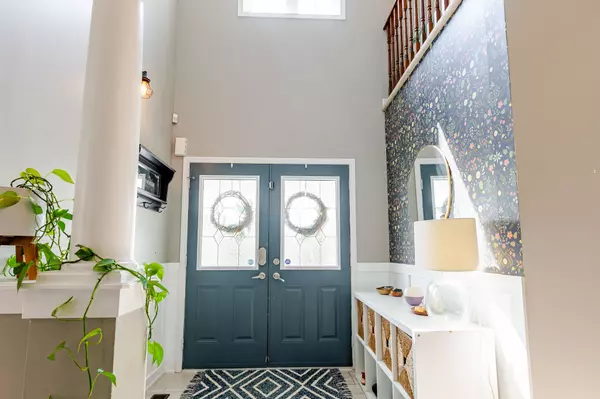664 Tully CRES Peterborough, ON K9K 0A9
4 Beds
3 Baths
UPDATED:
Key Details
Property Type Single Family Home
Sub Type Detached
Listing Status Active
Purchase Type For Sale
Approx. Sqft 2000-2500
Subdivision Monaghan Ward 2
MLS Listing ID X12292220
Style 2-Storey
Bedrooms 4
Building Age 6-15
Annual Tax Amount $7,271
Tax Year 2025
Property Sub-Type Detached
Property Description
Location
Province ON
County Peterborough
Community Monaghan Ward 2
Area Peterborough
Zoning R1
Rooms
Family Room No
Basement Full, Unfinished
Kitchen 1
Interior
Interior Features Auto Garage Door Remote, ERV/HRV, Sump Pump, Storage
Cooling Central Air
Fireplaces Number 1
Fireplaces Type Living Room, Natural Gas
Inclusions Fridge, Stove, Dishwasher, B/I Microwave, Washer, Dryer, All ELF's, Garage Door Opener and Remotes.
Exterior
Exterior Feature Deck, Landscaped, Lighting, Porch, Year Round Living
Parking Features Private
Garage Spaces 2.0
Pool None
Roof Type Asphalt Shingle
Lot Frontage 40.03
Lot Depth 111.55
Total Parking Spaces 4
Building
Foundation Poured Concrete
Others
Senior Community Yes
Security Features Alarm System,Smoke Detector
ParcelsYN No
Virtual Tour https://unbranded.youriguide.com/664_tully_cres_peterborough_on/





