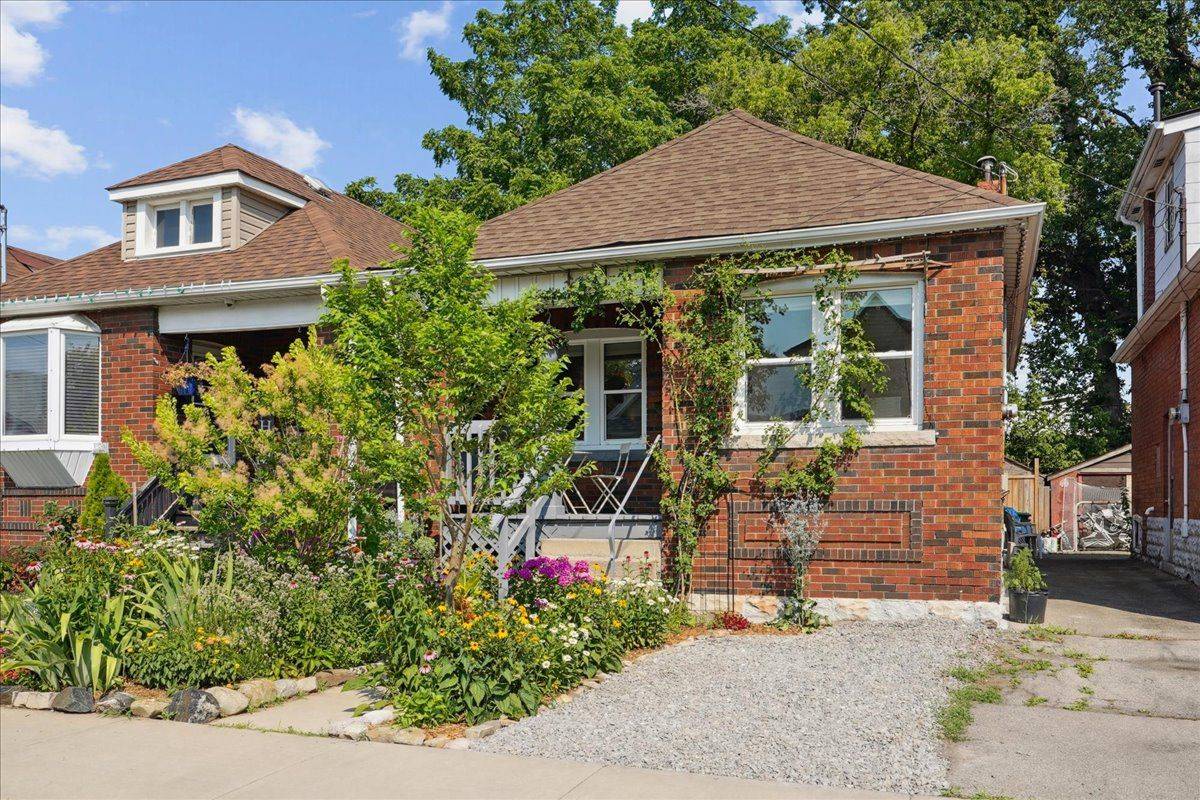138 Cope ST Hamilton, ON L8H 5B4
3 Beds
2 Baths
UPDATED:
Key Details
Property Type Single Family Home
Sub Type Detached
Listing Status Active
Purchase Type For Sale
Approx. Sqft < 700
Subdivision Homeside
MLS Listing ID X12292762
Style Bungalow
Bedrooms 3
Building Age 51-99
Annual Tax Amount $2,724
Tax Year 2025
Property Sub-Type Detached
Property Description
Location
Province ON
County Hamilton
Community Homeside
Area Hamilton
Rooms
Family Room No
Basement Finished, Full
Kitchen 1
Separate Den/Office 2
Interior
Interior Features Carpet Free
Cooling Window Unit(s)
Fireplace No
Heat Source Gas
Exterior
Exterior Feature Deck, Porch
Parking Features Front Yard Parking
Pool None
Roof Type Asphalt Shingle
Lot Frontage 25.0
Lot Depth 90.52
Total Parking Spaces 1
Building
Unit Features Public Transit,School,Park
Foundation Concrete Block
Others
ParcelsYN No
Virtual Tour https://media.otbxair.com/138-Cope-St/idx





