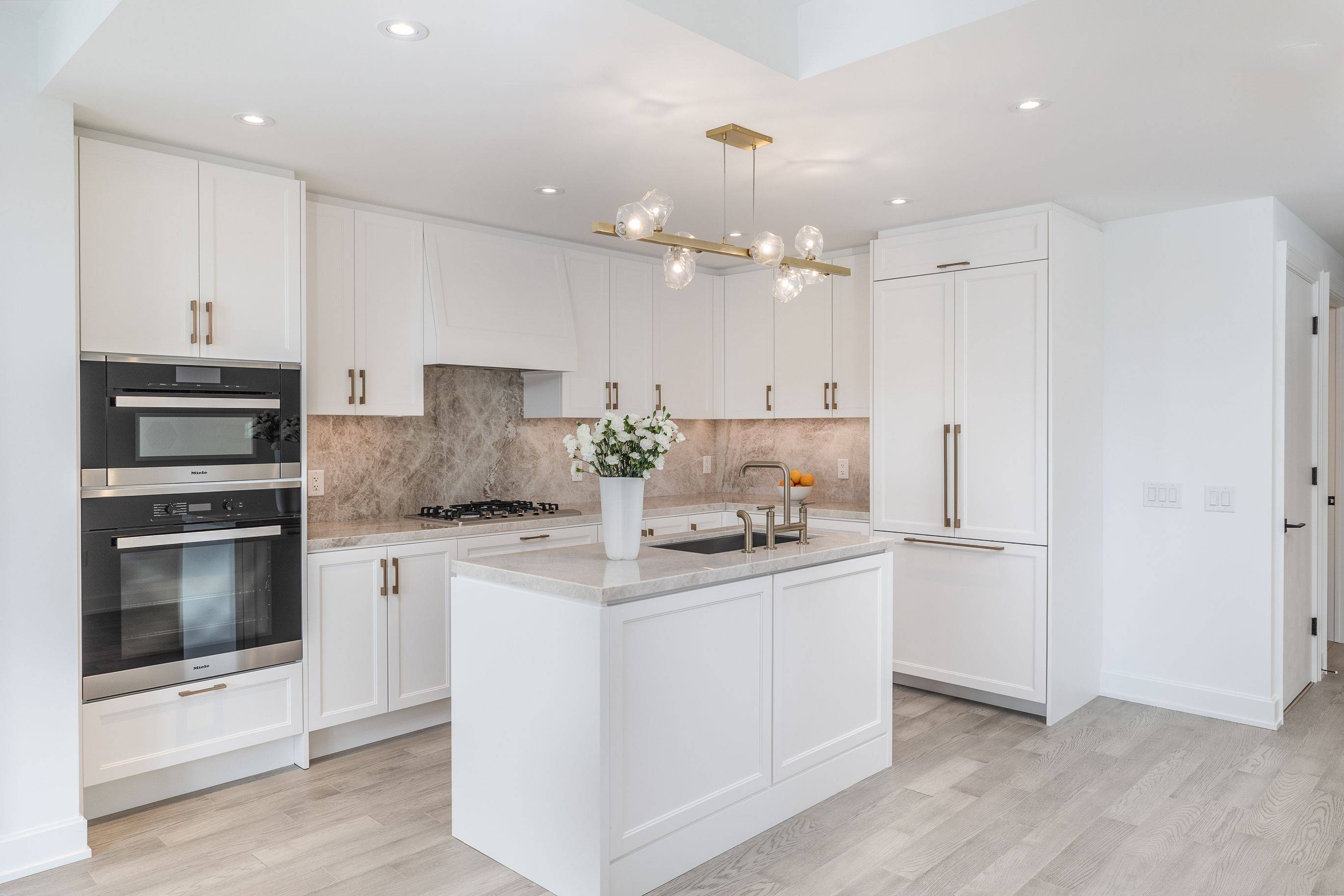1 Strathgowan AVE #513 Toronto C04, ON M4N 0B3
2 Beds
3 Baths
UPDATED:
Key Details
Property Type Condo
Sub Type Condo Apartment
Listing Status Active
Purchase Type For Sale
Approx. Sqft 1000-1199
Subdivision Lawrence Park South
MLS Listing ID C12296971
Style Apartment
Bedrooms 2
HOA Fees $1,325
Building Age New
Tax Year 2025
Property Sub-Type Condo Apartment
Property Description
Location
Province ON
County Toronto
Community Lawrence Park South
Area Toronto
Rooms
Basement None
Kitchen 1
Interior
Interior Features Other
Cooling Central Air
Inclusions Top-Of-The-Line Miele Appliances (36'' French Door Fridge, 5 Burner Gas Cooktop, Wall Oven, Microwave, Dishwasher), Whirlpool Washer & Dryer, All Elfs, All Custom Built-ins, All Closet Organizers, Heated Primary Bathroom Floors, 1 Parking Space.
Laundry In-Suite Laundry
Exterior
Parking Features Underground
Garage Spaces 1.0
View City
Exposure South
Total Parking Spaces 1
Balcony Open
Building
New Construction true





