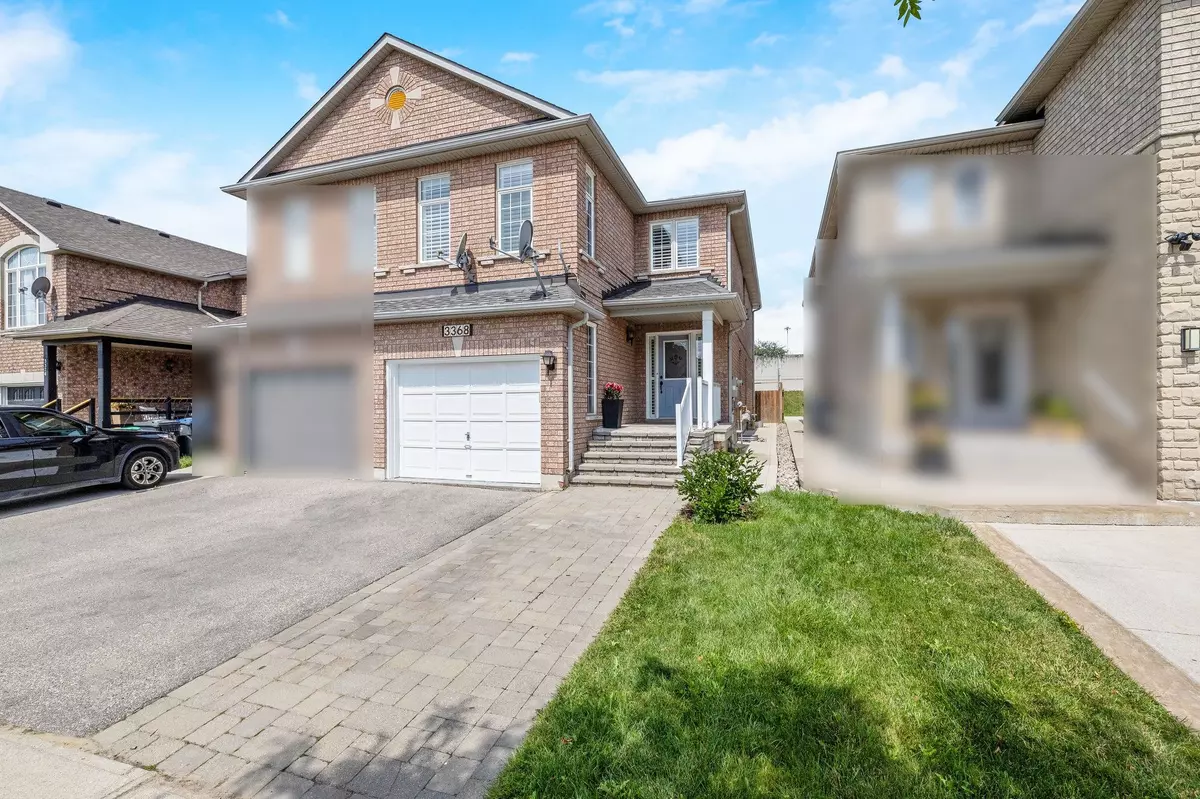3368 Crimson King CIR Mississauga, ON L5N 8N1
4 Beds
4 Baths
UPDATED:
Key Details
Property Type Single Family Home
Sub Type Semi-Detached
Listing Status Active
Purchase Type For Sale
Approx. Sqft 1500-2000
Subdivision Lisgar
MLS Listing ID W12308440
Style 2-Storey
Bedrooms 4
Building Age 16-30
Annual Tax Amount $5,407
Tax Year 2025
Property Sub-Type Semi-Detached
Property Description
Location
Province ON
County Peel
Community Lisgar
Area Peel
Rooms
Family Room No
Basement Full, Finished
Kitchen 1
Separate Den/Office 1
Interior
Interior Features Auto Garage Door Remote, In-Law Suite
Cooling Central Air
Fireplace No
Heat Source Gas
Exterior
Exterior Feature Deck, Patio
Parking Features Private Double
Garage Spaces 1.0
Pool None
Waterfront Description None
Roof Type Asphalt Shingle
Topography Sloping
Lot Frontage 24.15
Lot Depth 137.61
Total Parking Spaces 3
Building
Unit Features Park,Place Of Worship,Public Transit,School,Fenced Yard
Foundation Poured Concrete
Others
Security Features Carbon Monoxide Detectors,Smoke Detector
ParcelsYN No
Virtual Tour https://tour.shutterhouse.ca/3368crimsonkingcircle?mls





