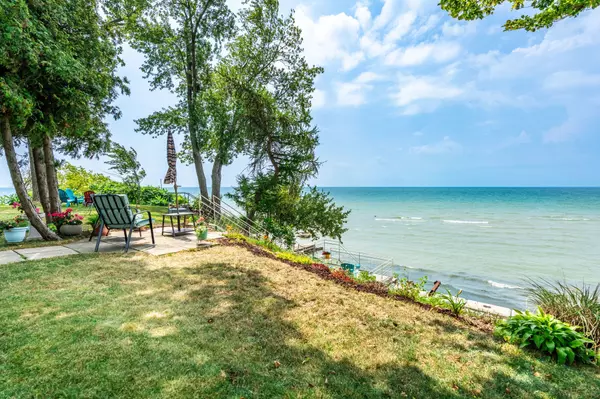58 LAKESIDE DR Haldimand, ON N0A 1L0
2 Beds
1 Bath
UPDATED:
Key Details
Property Type Single Family Home
Sub Type Detached
Listing Status Active
Purchase Type For Sale
Approx. Sqft 700-1100
Subdivision Haldimand
MLS Listing ID X12311485
Style 1 1/2 Storey
Bedrooms 2
Building Age 51-99
Annual Tax Amount $2,465
Tax Year 2025
Property Sub-Type Detached
Property Description
Location
Province ON
County Haldimand
Community Haldimand
Area Haldimand
Zoning N A2E
Body of Water Lake Erie
Rooms
Basement None
Kitchen 1
Interior
Interior Features Primary Bedroom - Main Floor, Water Heater Owned
Cooling None
Fireplaces Number 1
Fireplaces Type Natural Gas
Inclusions Built-in Microwave, Carbon Monoxide Detector, Furniture, Hot Water Tank Owned, Refrigerator, Smoke Detector, Stove, Window Coverings, All ELF'S, 5 Umbrella's, 3 Barstools, Kitchen Table and 4 Charis, 1 Couche, 1 Sofa Bed, BBQ.
Exterior
Exterior Feature Deck, Fishing, Landscaped, Privacy, Porch, Year Round Living
Parking Features None
Pool None
Waterfront Description Beach Front,Breakwater
View Beach, Lake, Panoramic, Skyline, Water
Roof Type Metal
Road Frontage Municipal Road, Paved Road, Private Road, Year Round Municipal Road
Total Parking Spaces 3
Building
Foundation Post & Pad
Others
ParcelsYN No
Virtual Tour https://youtu.be/z-oS_rPMZRg





