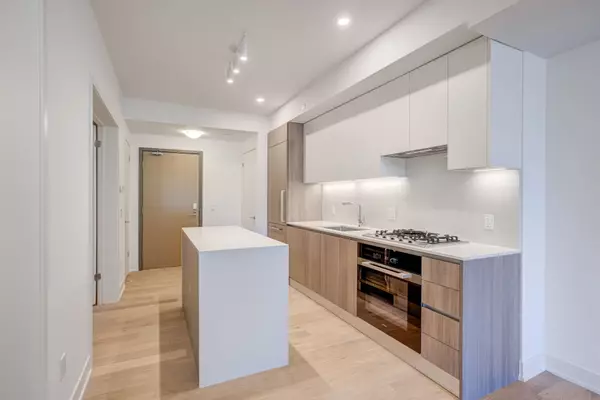REQUEST A TOUR If you would like to see this home without being there in person, select the "Virtual Tour" option and your agent will contact you to discuss available opportunities.
In-PersonVirtual Tour
$ 1,349,900
Est. payment /mo
New
200 Keewatin AVE #301 Toronto C10, ON M4P 1Z8
2 Beds
2 Baths
UPDATED:
Key Details
Property Type Condo
Sub Type Condo Apartment
Listing Status Active
Purchase Type For Sale
Approx. Sqft 900-999
Subdivision Mount Pleasant East
MLS Listing ID C12315437
Style Apartment
Bedrooms 2
Tax Year 2025
Property Sub-Type Condo Apartment
Property Description
Tucked quietly into the lush landscape of Keewatin Ave, this rare boutique building offers just 36 exclusive suites for those who expect more from their city address. Suite 301 is a masterclass in understated luxury - 979 sq. ft. of refined design that flows like a home, not a condo. Every detail is curated: a Scavolini kitchen commands attention with its oversized island, dramatic quartz surfaces, and seamless storage. The open plan unfolds effortlessly into a spacious living area, perfect for elegant entertaining or quiet evenings in. The primary bedroom is a sanctuary unto itself, with a walk-in closet and a spa-inspired ensuite that whispers indulgence. A large den and second full bathroom offer flexibility without compromise. Step outside to your private terrace for al fresco dining on warm summer evening. At The Keewatin, luxury is quiet, considered, and deeply personal. Steps to Yonge, Mt. Pleasant, fine dining, and transit, this architecturally distinct residence stands in a league of its own. For those who move differently - this is home.
Location
Province ON
County Toronto
Community Mount Pleasant East
Area Toronto
Rooms
Basement None
Kitchen 1
Interior
Interior Features Other
Cooling Central Air
Inclusions Miele Stainless Steel Appliances Including Fridge, Stove, Hood Fan, Microwave, Dishwasher, Stacked Washer, Dryer, BBQ Gas Line & Water Bib On The Terrace, And 1 Parking Spot.
Laundry Ensuite
Exterior
Parking Features Underground
Garage Spaces 1.0
View City
Exposure North
Total Parking Spaces 1
Balcony Terrace
Lited by ROYAL LEPAGE TERREQUITY REALTY





