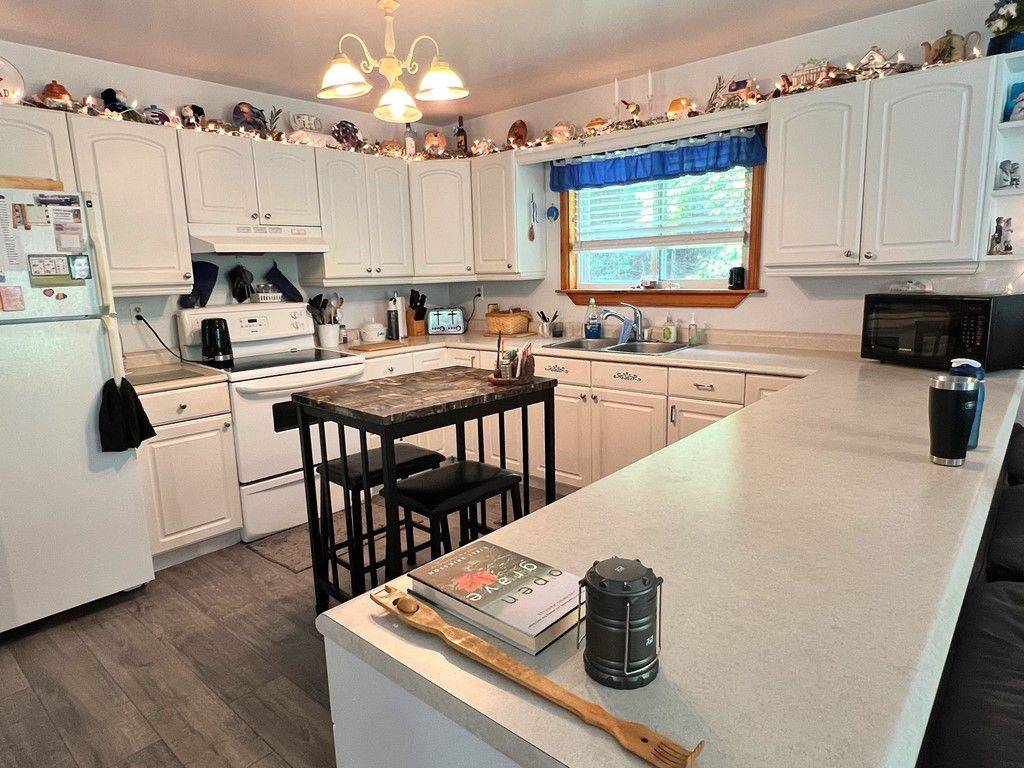$365,000
$385,000
5.2%For more information regarding the value of a property, please contact us for a free consultation.
1065 Cockle Creek Estates RD Highlands East, ON K0L 3C0
2 Beds
2 Baths
0.5 Acres Lot
Key Details
Sold Price $365,000
Property Type Single Family Home
Sub Type Detached
Listing Status Sold
Purchase Type For Sale
Approx. Sqft 700-1100
Subdivision Monmouth
MLS Listing ID X12207875
Sold Date 07/03/25
Style Bungalow
Bedrooms 2
Annual Tax Amount $1,458
Tax Year 2024
Lot Size 0.500 Acres
Property Sub-Type Detached
Property Description
Starter, downsize, retirement? Take a look at this lovely 1+1 bed/2 bath in town bungalow set in the heart of Wilberforce! The KT has plenty of storage, the DR is spacious, the sunken LR has a woodstove & there's a laundry room too! Its main floor living at its best! Bring your imagination to complete the partially finished basement that has 2nd bedroom, a 2pc bath, a propane fireplace & plenty of storage! Want more? Grab a drink & relax on the pretty side deck that's perfect for outdoor dining and enjoying the 1.6-acre mostly level lot that has plenty of room to spread out! The home has a metal roof, a septic system, a drilled well and is situated on a yr-round municipal road that offers a private setting that's close to amenities (shopping/LCBO, curling rink & arena)! Haliburton County offers no shortage of recreational activities to enjoy all year round & this home could be the perfect spot for you! Call to book your viewing!
Location
Province ON
County Haliburton
Community Monmouth
Area Haliburton
Zoning R1
Rooms
Family Room No
Basement Full, Partially Finished
Kitchen 1
Separate Den/Office 1
Interior
Interior Features Other
Cooling None
Fireplaces Type Freestanding, Propane, Wood Stove
Exterior
Exterior Feature Privacy
Parking Features Private
Pool None
Roof Type Metal
Road Frontage Year Round Municipal Road
Lot Frontage 252.43
Lot Depth 260.12
Total Parking Spaces 4
Building
Foundation Concrete
Others
Senior Community No
Read Less
Want to know what your home might be worth? Contact us for a FREE valuation!

Our team is ready to help you sell your home for the highest possible price ASAP





