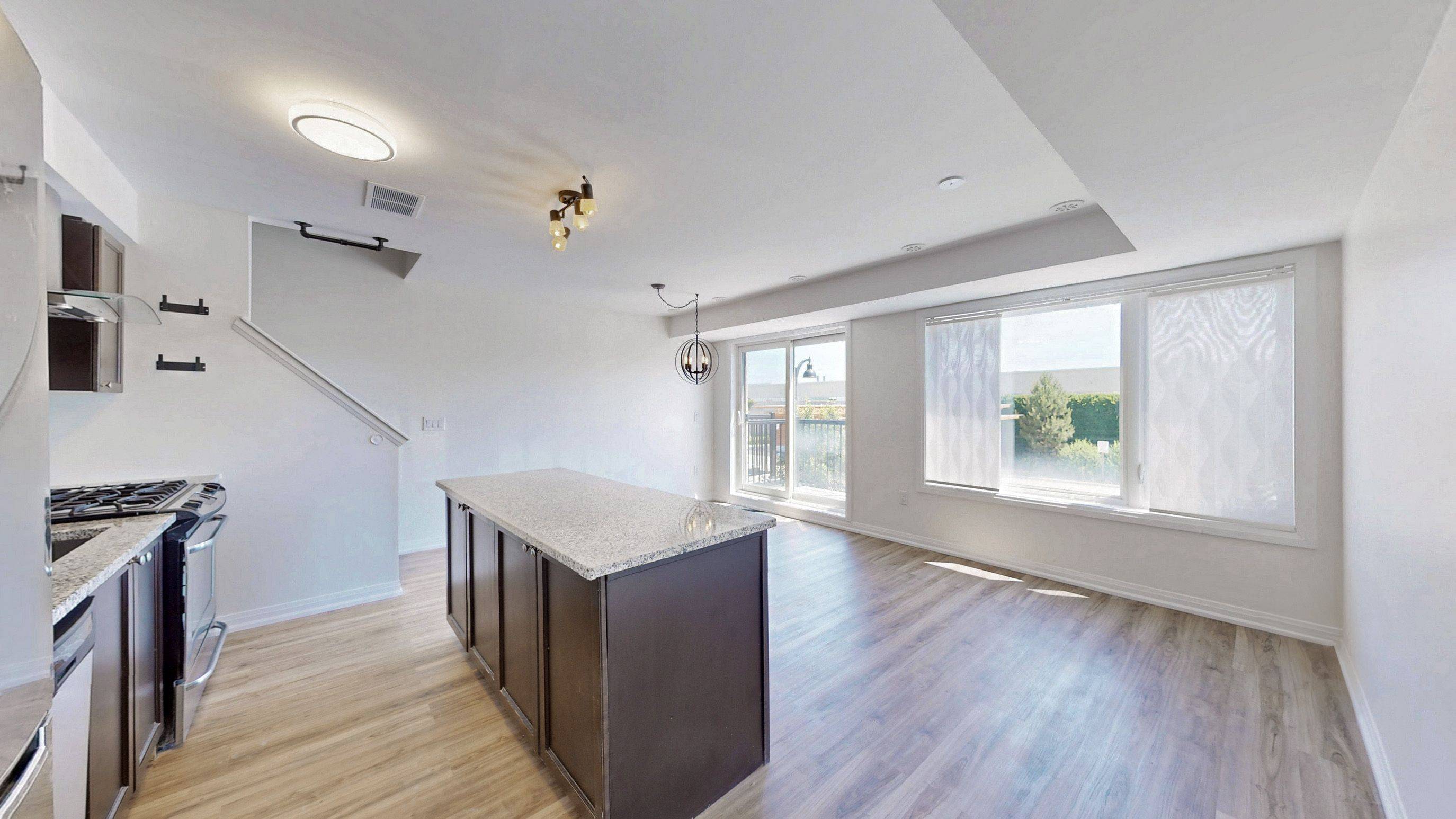$675,000
$585,000
15.4%For more information regarding the value of a property, please contact us for a free consultation.
173 William Duncan RD #4 Toronto W05, ON M3K 0B7
2 Beds
2 Baths
Key Details
Sold Price $675,000
Property Type Condo
Sub Type Condo Townhouse
Listing Status Sold
Purchase Type For Sale
Approx. Sqft 1000-1199
Subdivision Downsview-Roding-Cfb
MLS Listing ID W12261791
Sold Date 07/06/25
Style Stacked Townhouse
Bedrooms 2
HOA Fees $339
Building Age 6-10
Annual Tax Amount $2,761
Tax Year 2024
Property Sub-Type Condo Townhouse
Property Description
Welcome to 4-171 William Duncan Rd, an exceptional 3-storey townhouse tucked into the Stanley Greene community of Downsview Park. This spacious 2-bedroom, 2-bathroom home offers over 1,000 square feet of smartly designed living space and a private rooftop terrace with expansive views of greenery perfect for your morning coffee or late-night stargazing. The open-concept main floor flows effortlessly, featuring a modern kitchen with stainless steel appliances, a centre island, and a gas stove/oven, ideal for cooking enthusiasts. Both bedrooms offer ample closet space, while a versatile den adds flexibility for a home office or creative corner. You're steps from the expansive Stanley Greene Park with its splash pad, playground, and sports amenities, and just a short stroll to Downsview Park's trails, dog park, and community events. Commuting is a breeze with nearby TTC bus routes, Downsview Park Subway Station (Line 1), GO Transit, and quick access to Hwy 401 and 400. This home blends urban ease with natural beauty just move in and make it yours.
Location
Province ON
County Toronto
Community Downsview-Roding-Cfb
Area Toronto
Zoning Residential
Rooms
Family Room No
Basement None
Kitchen 1
Interior
Interior Features Air Exchanger, Carpet Free
Cooling Central Air
Laundry Inside, Laundry Closet
Exterior
Parking Features Surface, Reserved/Assigned
Amenities Available Visitor Parking
View Park/Greenbelt
Exposure East
Total Parking Spaces 1
Balcony Open
Building
Locker None
Others
Senior Community No
Security Features None
Pets Allowed Restricted
Read Less
Want to know what your home might be worth? Contact us for a FREE valuation!

Our team is ready to help you sell your home for the highest possible price ASAP





