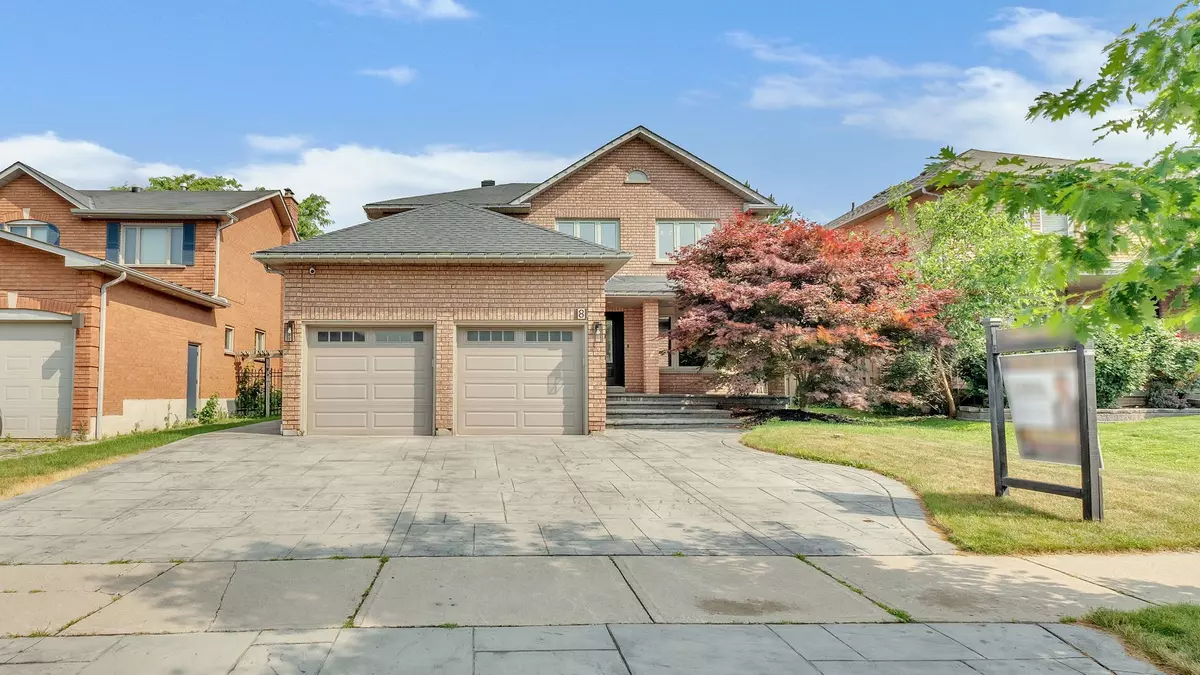$1,145,000
$1,189,900
3.8%For more information regarding the value of a property, please contact us for a free consultation.
8 Falstaff CRES Whitby, ON L1R 1W3
4 Beds
3 Baths
Key Details
Sold Price $1,145,000
Property Type Single Family Home
Sub Type Detached
Listing Status Sold
Purchase Type For Sale
Approx. Sqft 2500-3000
Subdivision Rolling Acres
MLS Listing ID E12261282
Sold Date 07/24/25
Style 2-Storey
Bedrooms 4
Annual Tax Amount $7,500
Tax Year 2025
Property Sub-Type Detached
Property Description
Welcome To This Beautifully Maintained Home In The Sought-After Rolling Acres Neighbourhood of Whitby. This 2586 Sq Ft Residence Offers A Perfect Blend Of Comfort And Modern Convenience. The Spacious Layout Features Bright And Airy Living Spaces Accentuated By Windows Updated In 2014, Allowing Plenty of Natural Light To Pour In. Roof 2019, A/C 2024, Sump Pump, Ensuring Peace Of Mind For Years To Come. The Kitchen Is A Chef's Dream, Complete With Pantry, Stainless Steel Appliances And A Natural Gas BBQ Line For Easy Outdoor Entertaining. The Heated And Stamped Concrete Driveway Adds Both Elegance And Functionality Wrapping Around To The Backyard W/ Gazebo. Clients Have Not Had To Shovel Their Driveway Once While Owning Property, Only Sidewalk! Security And Smart Living Are At The Forefront With Smart Outdoor Pot Lights, Nest Cameras, And A Nest Doorbell Already Installed. Located In A Family-Friendly Community Close To Schools, Parks, And All Amenities, This Property Offers An Incredible Opportunity To Live Comfortably And Stylishly In One Of Whitby's Most Desirable Areas. Don't Miss Your Chance To Call This Stunning House Your Home!
Location
Province ON
County Durham
Community Rolling Acres
Area Durham
Rooms
Family Room Yes
Basement Unfinished
Kitchen 1
Interior
Interior Features Rough-In Bath, Sump Pump, Water Heater
Cooling Central Air
Fireplaces Type Electric
Exterior
Parking Features Private, Private Double
Garage Spaces 2.0
Pool None
Roof Type Asphalt Shingle
Lot Frontage 50.85
Lot Depth 112.83
Total Parking Spaces 5
Building
Foundation Poured Concrete
Others
Senior Community Yes
Security Features Smoke Detector
ParcelsYN No
Read Less
Want to know what your home might be worth? Contact us for a FREE valuation!

Our team is ready to help you sell your home for the highest possible price ASAP





