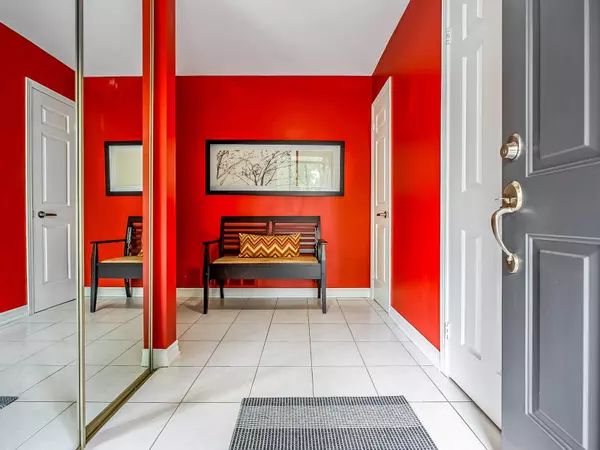$980,000
$979,000
0.1%For more information regarding the value of a property, please contact us for a free consultation.
4114 Martlen CRES Mississauga, ON L5L 2H3
3 Beds
4 Baths
Key Details
Sold Price $980,000
Property Type Multi-Family
Sub Type Semi-Detached
Listing Status Sold
Purchase Type For Sale
Approx. Sqft 1500-2000
Subdivision Erin Mills
MLS Listing ID W12285767
Sold Date 07/25/25
Style 2-Storey
Bedrooms 3
Annual Tax Amount $6,017
Tax Year 2025
Property Sub-Type Semi-Detached
Property Description
Welcome to this beautiful semi-detached home nestled in the sought-after Pheasant Run community. This exceptional property offers the ideal blend of comfort, privacy, and natural beauty. This 3 bedroom, 4 bath home boasts an open main floor layout, with a separate family room that features a dramatic high vaulted ceiling & gas fireplace - the perfect place to cozy up! The backyard oasis features a maintenance free pond, and a large deck perfect for entertaining, or simply relaxing with your morning coffee. The meticulously maintained garden showcases beautiful landscaping that provides year-round visual appeal. Enjoy all the privacy & nature this home has to offer by backing onto a wooded area. Close to all amenities - public transit, highway, shopping & morel Don't miss this opportunity to make this exceptional property your new home.
Location
Province ON
County Peel
Community Erin Mills
Area Peel
Rooms
Family Room Yes
Basement Partially Finished
Kitchen 2
Interior
Interior Features In-Law Capability, Storage
Cooling Central Air
Fireplaces Type Natural Gas
Exterior
Exterior Feature Backs On Green Belt, Deck, Landscaped, Privacy
Parking Features Private
Garage Spaces 1.0
Pool None
View Forest, Garden, Park/Greenbelt, Trees/Woods
Roof Type Shingles
Lot Frontage 30.77
Lot Depth 128.24
Total Parking Spaces 3
Building
Foundation Concrete
Others
Senior Community Yes
ParcelsYN No
Read Less
Want to know what your home might be worth? Contact us for a FREE valuation!

Our team is ready to help you sell your home for the highest possible price ASAP





