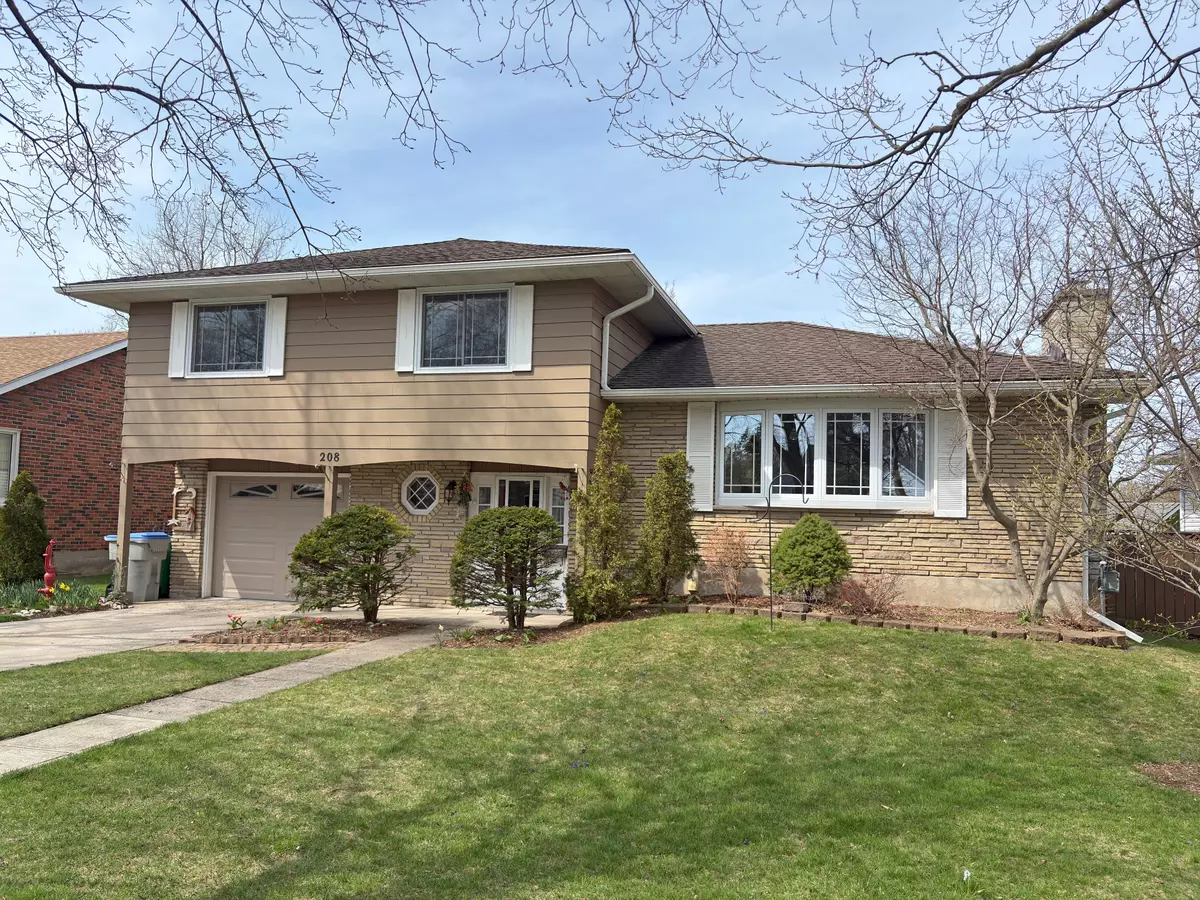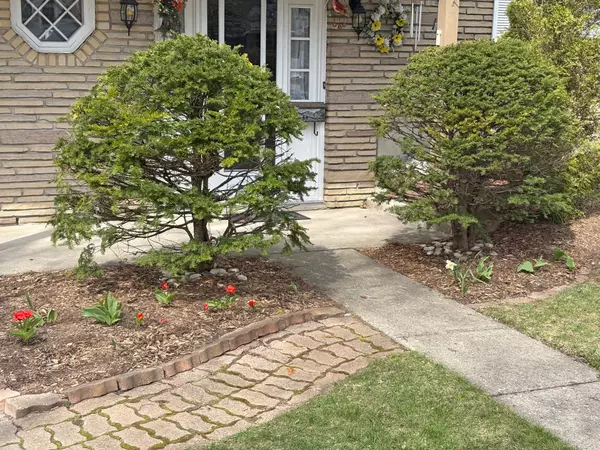$515,000
$529,000
2.6%For more information regarding the value of a property, please contact us for a free consultation.
208 Palmerston ST Goderich, ON N7A 3E9
3 Beds
2 Baths
Key Details
Sold Price $515,000
Property Type Single Family Home
Sub Type Detached
Listing Status Sold
Purchase Type For Sale
Approx. Sqft 1500-2000
Subdivision Goderich (Town)
MLS Listing ID X12104379
Sold Date 08/15/25
Style Sidesplit
Bedrooms 3
Building Age 31-50
Annual Tax Amount $4,169
Tax Year 2024
Property Sub-Type Detached
Property Description
A welcoming family home located in a quiet and peaceful neighborhood. This cherished family home is now ready for a new chapter. It offers an abundance of living space, including a family room, kitchen, dining room, living room, office, utility and laundry room, den, and a delightful sunroom that overlooks a beautiful, fully fenced backyard that is a gardener's dream. Attached single car garage. Central Vac. Large Kitchen & dining space for entertaining. Main floor 2pc bath. Upstairs, you'll find three generously sized bedrooms and a spacious 4-piece semi-ensuite bathroom. Livingroom enhanced by large Bay window area & gas fireplace. Private back yard setting offers manicured gardens, tranquil fish pond with an abundance of goldfish, 2 - storage sheds, and a lovely sitting area overlooking the pond and yard. This property has been meticulously maintained and awaits a family to create their own lasting memories.
Location
Province ON
County Huron
Community Goderich (Town)
Area Huron
Zoning R2
Rooms
Family Room Yes
Basement Finished
Kitchen 1
Interior
Interior Features Water Heater Owned, Central Vacuum
Cooling None
Fireplaces Number 1
Fireplaces Type Natural Gas, Fireplace Insert, Living Room
Exterior
Exterior Feature Deck, Patio, Year Round Living
Parking Features Private
Garage Spaces 1.0
Pool None
Roof Type Asphalt Shingle
Lot Frontage 62.0
Lot Depth 135.0
Total Parking Spaces 3
Building
Foundation Concrete Block
Others
Senior Community Yes
Security Features Carbon Monoxide Detectors,Smoke Detector
Read Less
Want to know what your home might be worth? Contact us for a FREE valuation!

Our team is ready to help you sell your home for the highest possible price ASAP





