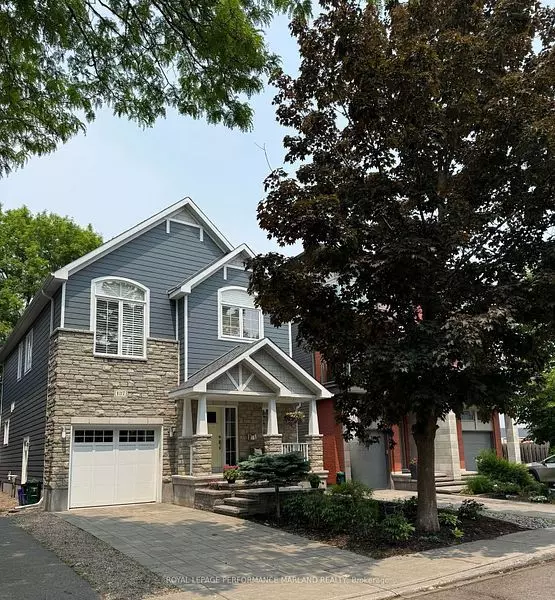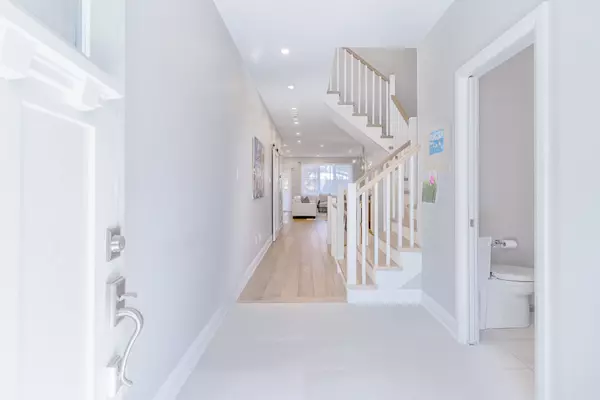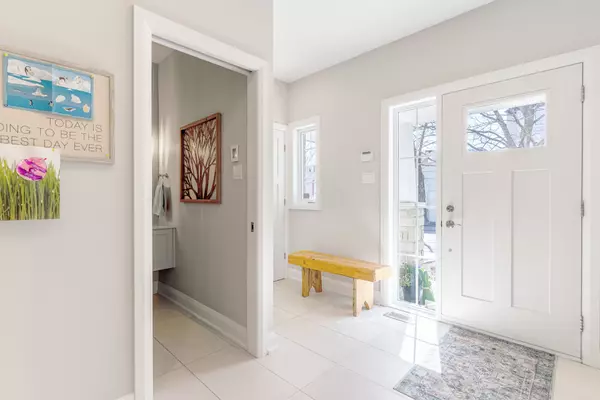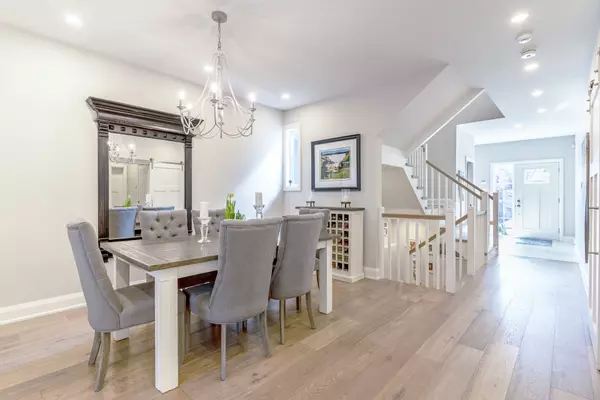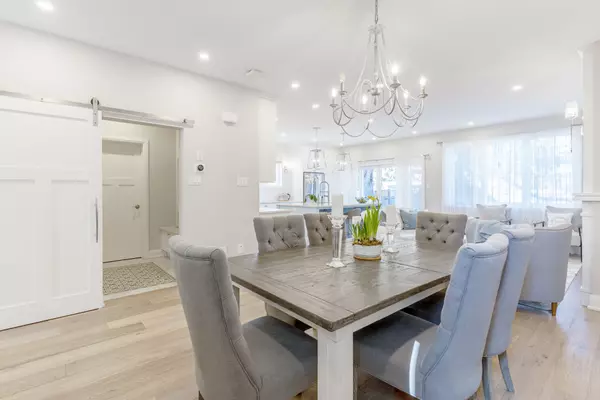$1,940,000
$1,999,997
3.0%For more information regarding the value of a property, please contact us for a free consultation.
137 Glebe AVE Glebe - Ottawa East And Area, ON K1S 2C4
5 Beds
4 Baths
Key Details
Sold Price $1,940,000
Property Type Single Family Home
Sub Type Detached
Listing Status Sold
Purchase Type For Sale
Approx. Sqft 2000-2500
Subdivision 4401 - Glebe
MLS Listing ID X12270710
Sold Date 08/25/25
Style 2-Storey
Bedrooms 5
Annual Tax Amount $14,145
Tax Year 2024
Property Sub-Type Detached
Property Description
Urban living at its best! Custom, designer home built by top Ottawa infill builder. This home sparkles! Large footprint provides for a large foyer, mudroom, and part bath in addition to entertaining-sized living and dining rooms anchored by a custom Irprinia kitchen with abundant cabinetry and an oversized island. Second floor has four bedrooms with features of vaulted ceilings and oversized windows. Primary bedroom with walk-in closet that will be the envy of your friends and spa bathroom with oversized walk-in shower and floating tub. Laundry room with Irpinia cabinets and drying rack with insulated walls for quiet late-night laundry! Fully finished basement with custom bathroom complete with steam shower, extra bedroom, family room with fireplace, wet bar, home theatre with drop-down screen - all heated by hydronic in floor heat! Enjoy the low-maintenance exterior with a completely landscaped and fenced yard! 48HR irrevocable on all offers.
Location
Province ON
County Ottawa
Community 4401 - Glebe
Area Ottawa
Rooms
Family Room Yes
Basement Full, Finished
Kitchen 1
Separate Den/Office 1
Interior
Interior Features None
Cooling Central Air
Exterior
Garage Spaces 1.0
Pool None
Roof Type Asphalt Shingle
Lot Frontage 32.94
Lot Depth 95.11
Total Parking Spaces 3
Building
Foundation Poured Concrete
Others
Senior Community Yes
Read Less
Want to know what your home might be worth? Contact us for a FREE valuation!

Our team is ready to help you sell your home for the highest possible price ASAP

